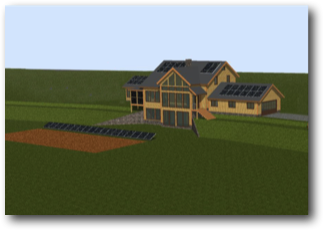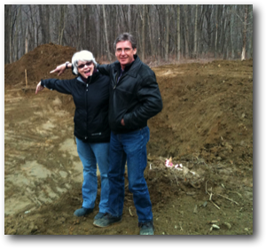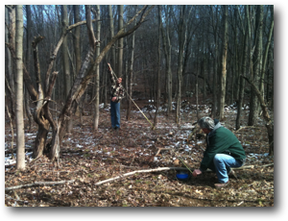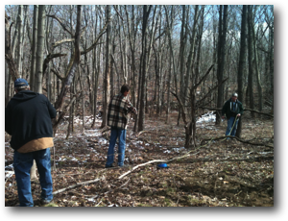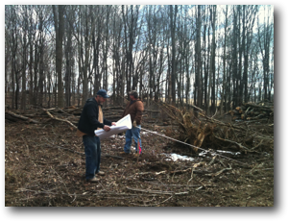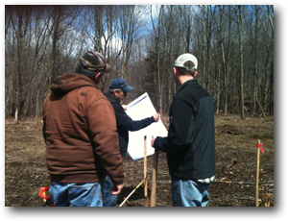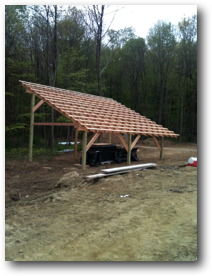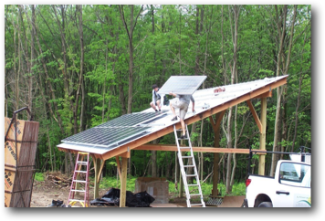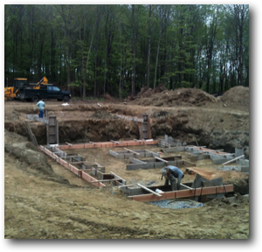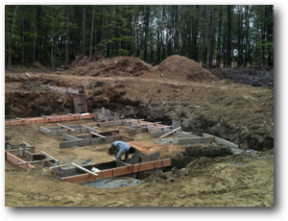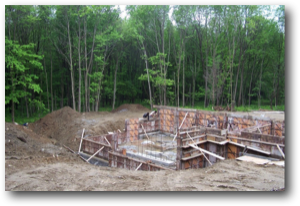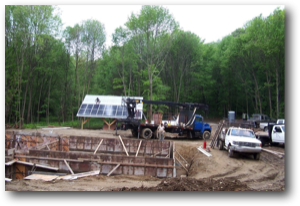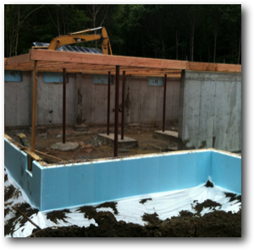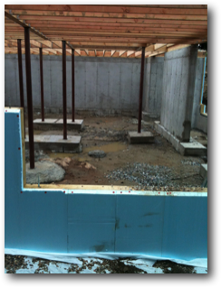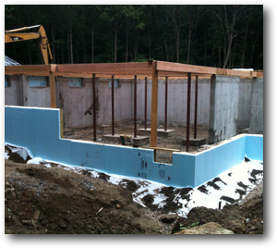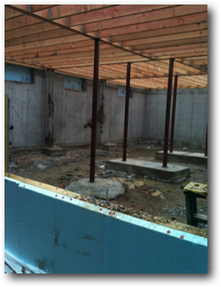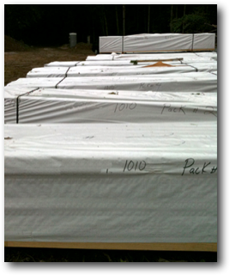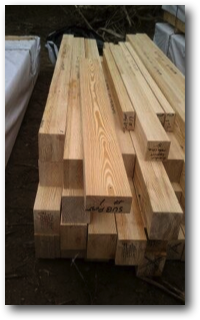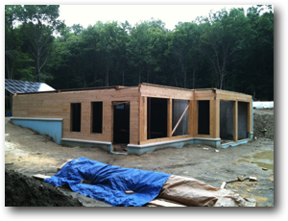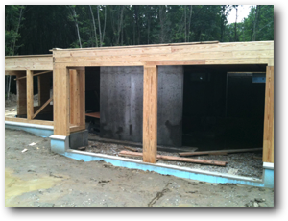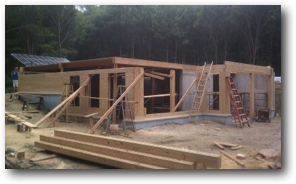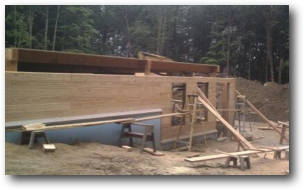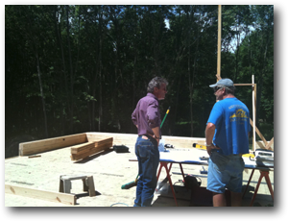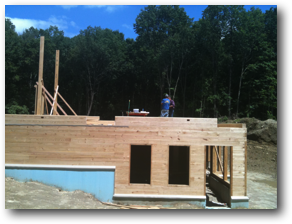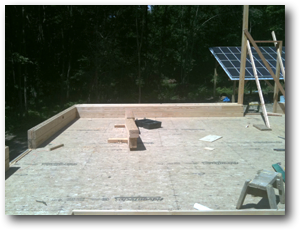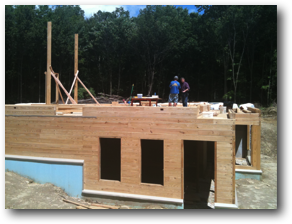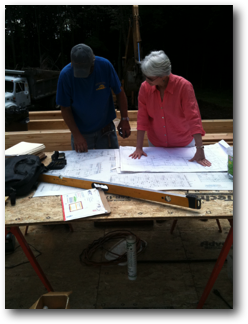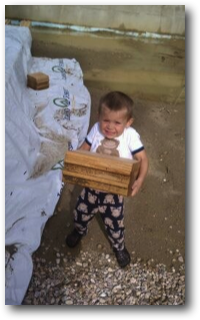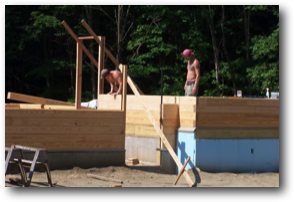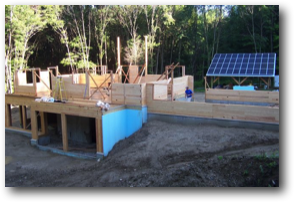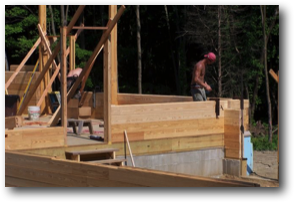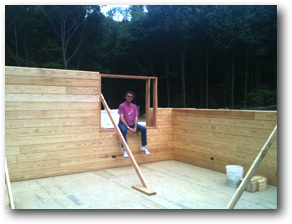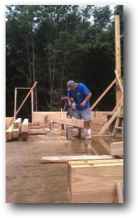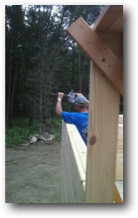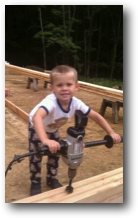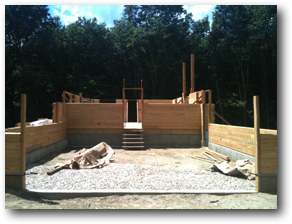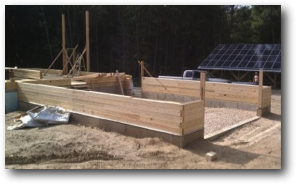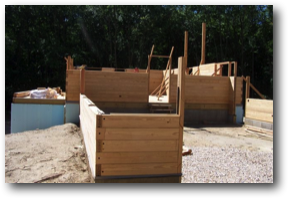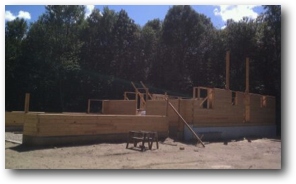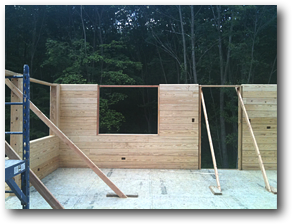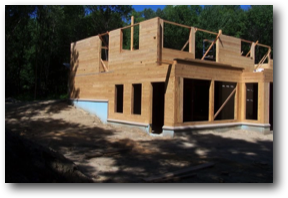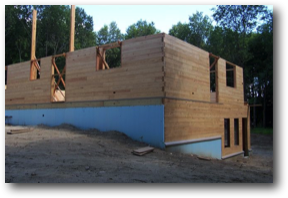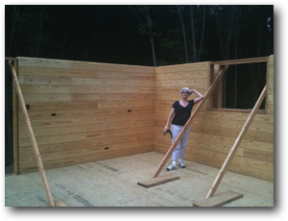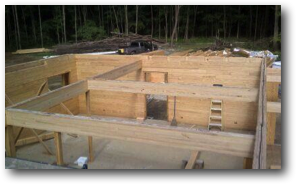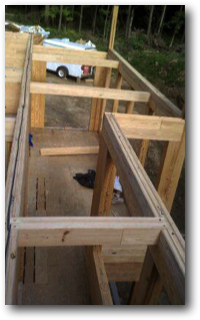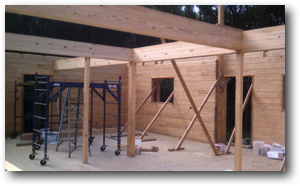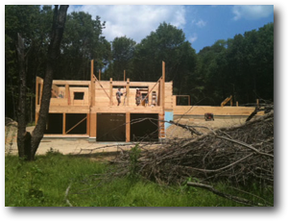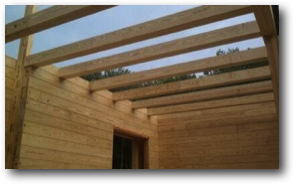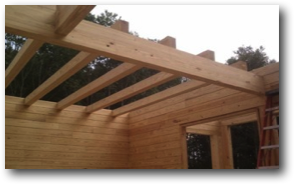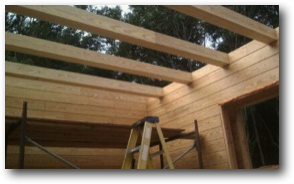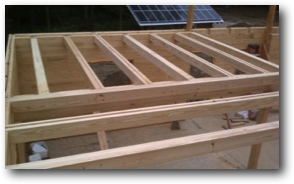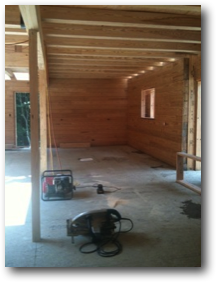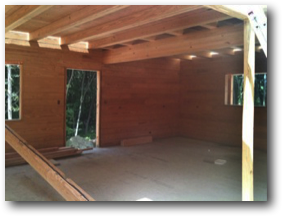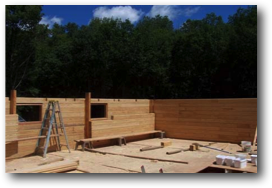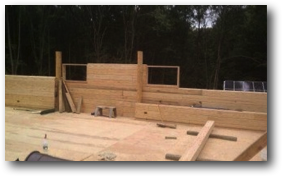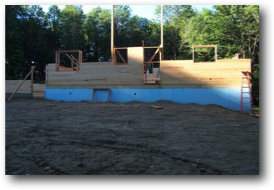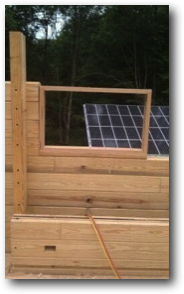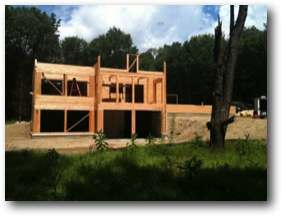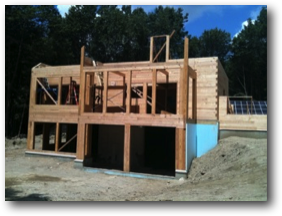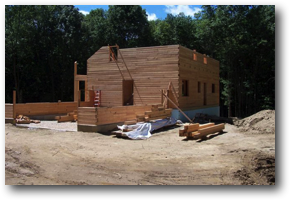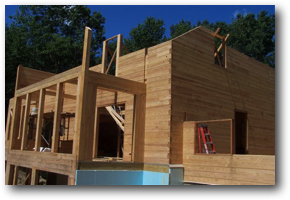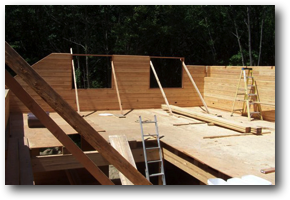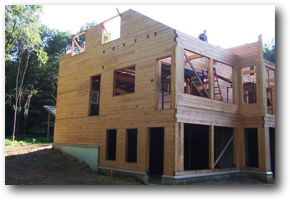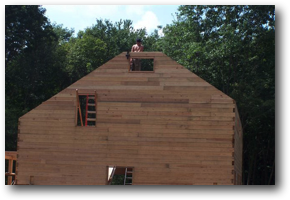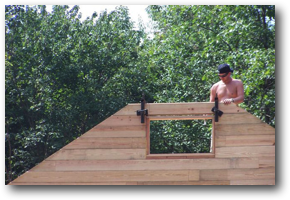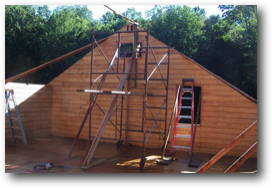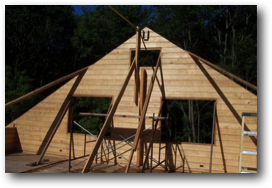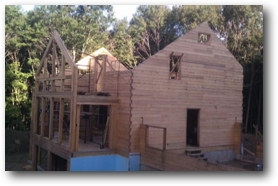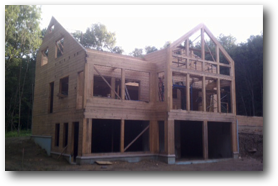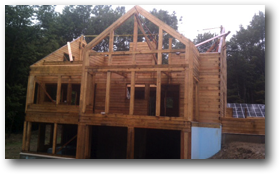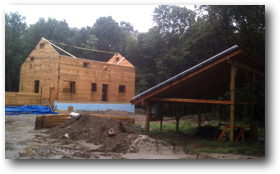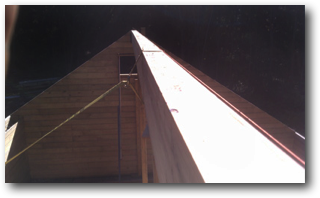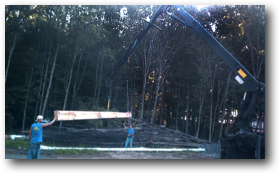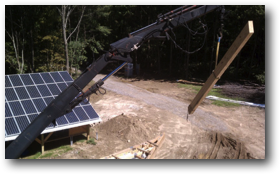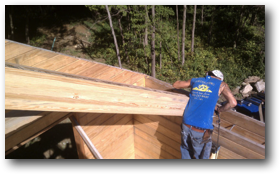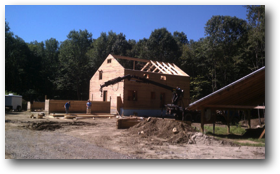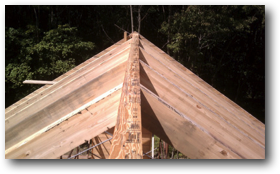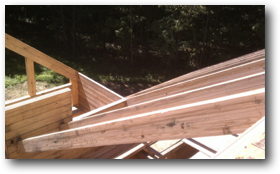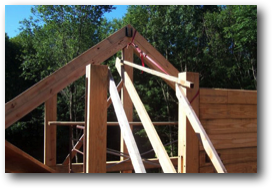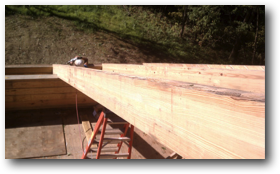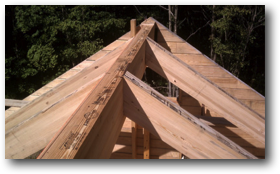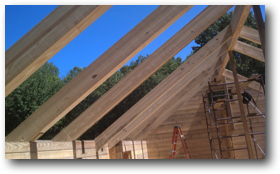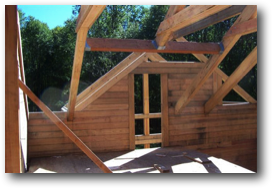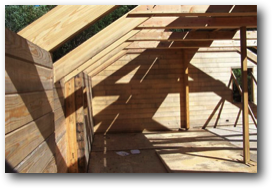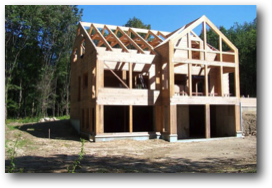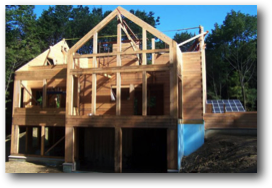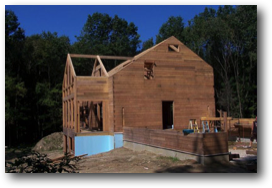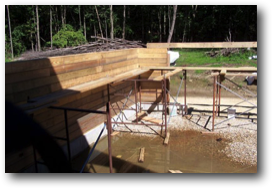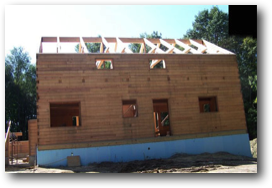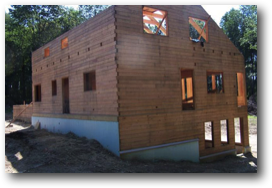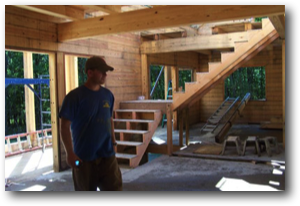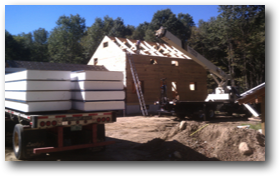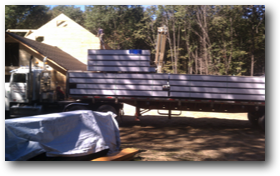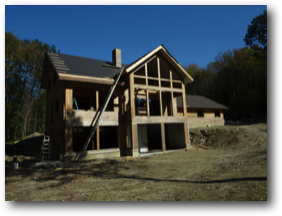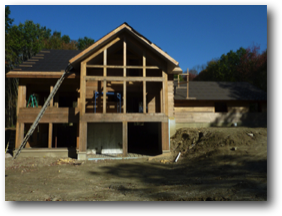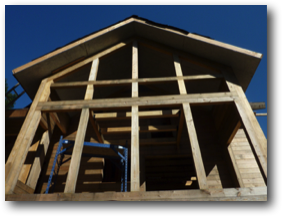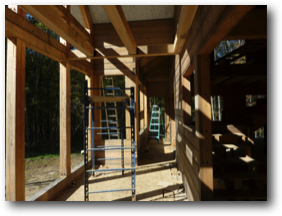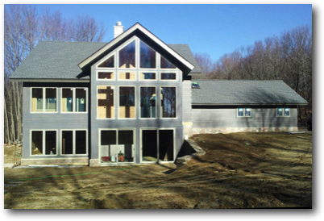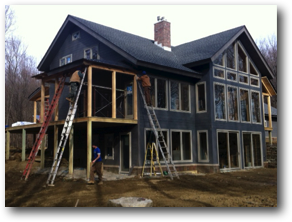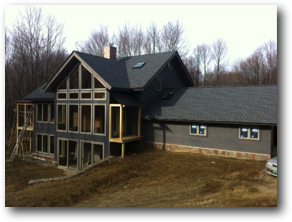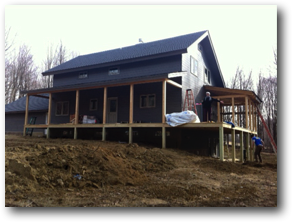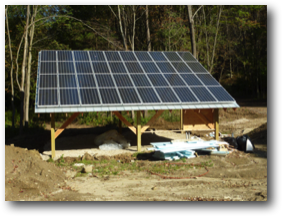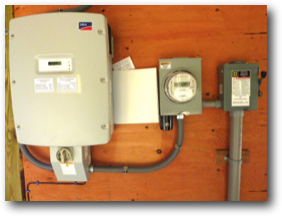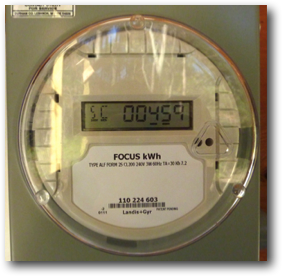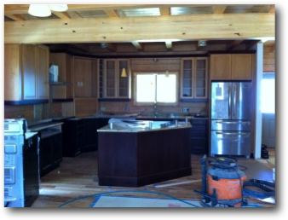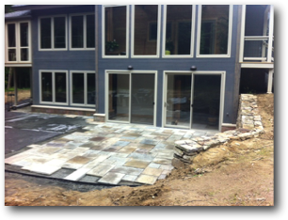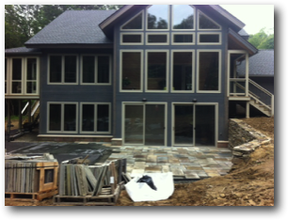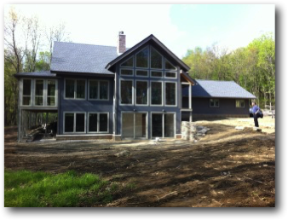AQUARIUS 1 in CONNECTICUT
Construction Album
The Aquarius 1 has a towered sunspace, and in this configuration there is access to the sunspace from the 2nd floor master bedroom suite. This Connecticut home will produce electric power and be self-sustaining in terms of hot water, heating and cooling.
Mark and Amy are siting their home and have decided exactly where they want it to be.
Amy and Mark are putting up an array of photovoltaic (PV) panels FIRST so that they can start providing power from the Sun during the construction process. Here the structure that points the panels in the right direction at the right angle is being sited.
Once the structure is complete and the panels installed, work on the house foundation begins. Mark and Bob are relishing their progress.
After excavation, forms for the footers are built and poured with concrete.
Forms for the foundation walls are built and poured. Solid concrete walls are required to support the massive heavy timber Enertia® kit walls.
Support posts are installed as per the Enertia® blueprint.
After the walls are poured, they are waterproofed, insulated, and the framework for the main level subfloor is constructed.
It's time to open the first bundles of Enertia® Green Building Block™ timbers.
This customized Aquarius 1 home has an optional heavy timber lower level component which is the first part of the Enertia® kit to be erected. The large window openings are on the South side.
The subfloor is complete and the first row of timbers is being set. The tall verticals are buttresses that block the double north wall at the door opening. You can also see the door frame in the outer north wall. Mark and Tim are discussing the plans. Tim Sund (
Sund Energy Homes) is the Enertia® builder/dealer and the builder for this project.
As the house goes up, row by row, door and window frames are added and braced. They form anchor points to keep the walls straight and true.
Outlet boxes are mortised into the timbers in the factory, but there is still some drilling to be done on-site.
An attached heavy timber garage (an option from Enertia®) is included in this kit. As per the building code, the garage floor is at a lower level than the main house floor. The garage and house are erected in tandem.
At this point, the timbers are about to "cross over" the first floor windows and doors. The finished appearance of the home is starting to become evident. Amy spends as much time at the site as possible to see the house take shape.
The girders that support the upper level floor system are in place.
Floorbeams are set to support the upstairs flooring.
A temporary plywood subfloor is put down above the floor beams and will stay in place as a working surface until the house is dried in.
The double North wall with its 8" air space is going up on the second floor. There will be a bathroom in the section where the wall is not doubled.
The sunspace tower is rising on the South.
The East gable is rising. The exterior corners will be capped towards the end of the building process.
The West gable is also rising. The bracing of the gable walls is very important in strengthening those walls until they are completed and the connecting ridge beam and rafters are in place.
Enertia® homes are solid timber right up to the peak of the gable, which is only about 3 timbers away.
The East (left) and West gables are completed. Note the extensive temporary bracing.
The house wall timbers are all in place. All that is remaining for completing the kit (the structure of the home) is to set the ridge and rafters and finish the garage walls.
Hurricane Irene blew through just after the peaks topped out, and before the ridge and rafters were set. Good temporary bracing and the integrity of the structure stood up to the storm.
After the storm passes, the heavy timber ridge is set (using a crane) and the gables are stabilized.
Each rafter is picked up by the crane and lifted into position. The crew and the crane operator are in constant communication. This is best accomplished on a windless day.
Having a crane on-site to set these giant timbers is also appreciated.
The bottom angle is precut on each rafter. On site the crew measures for and cuts the top angle.
At this stage, the roof structure is so beautiful that it seems a shame to have to cover it. But, the next time it rains getting dried in will be appreciated.
The rafters are and the heavy timbers for the South Tower all set. The Enertia® kit is complete except for the completion of the garage walls. The next big step on the house is to set the SIPS roof panels.
The garage walls are going up. The roof of the garage will be constructed with pre-built trusses.
There are pockets pre-cut in the timbers to facilitate the building of a porch across the North side of the house.
Inside, temporary stairs have been built to allow easy access to the upper level.
The SIPS (Structural Insulated Panels) have arrived via flatbed truck and are being using by a rented crane. They add strength, warmth and support for the finished roofing material.
The Enertia team visited soon after the panels were set and covered with roofing felt. Setting the windows is the last step to a "dried-in" building.
Views of the Sunspace - looking up at the tower and inside.
All the windows are installed. The house is "dried in" and the house will now begin to heat and cool itself. Working on the inside will become more comfortable as thermal intertia builds up and starts to work.
A deck wraps around the West and North sides of the house
The Photovoltaic panels are up and running. To date 459 kWh (kilowatt hours) have been produced. This power is "grid-tied," so the home will connect to the grid for power, but will get a check back from the power company for the solar power produced here.
Progress is also being made inside. Some of the kitchen cabinets and appliances have been delivered and/or installed.
A beautiful slate patio is under construction outside of the walkout South basement.
Many thanks to Amy and Mark and to Tim Sund at
Sund Energy Homes for sharing these photos with us. We will post more as we receive them, and we look forward to touring the finished home.
