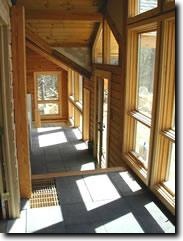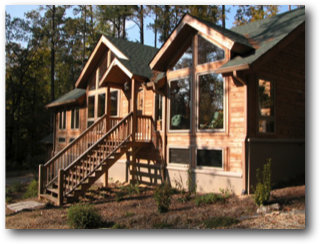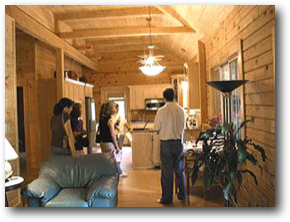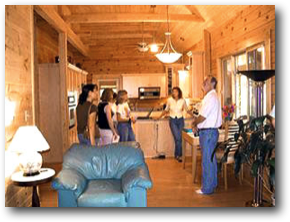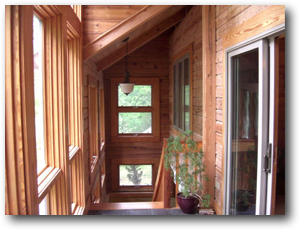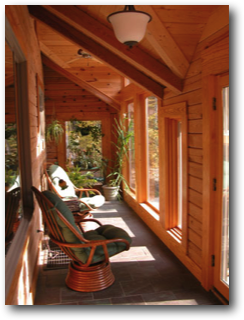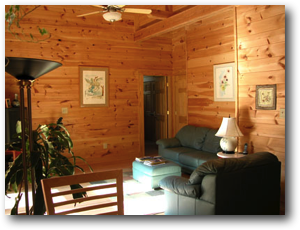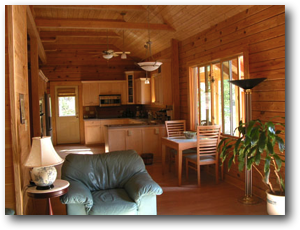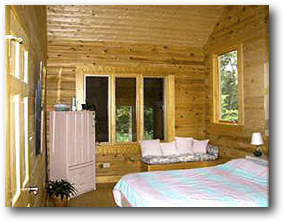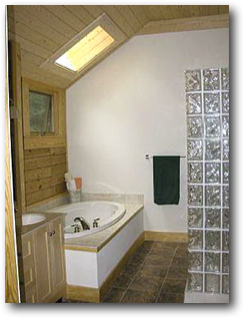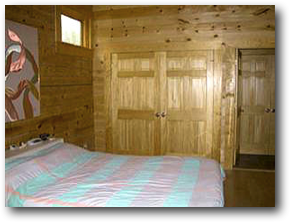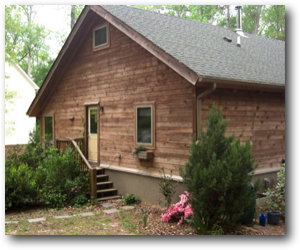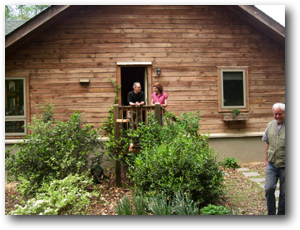HOUSES
Arcadia Stories:Arcadia 3248+4 in Vermont
Construction, Photo Tour
Arcadia 3248+4 in New Hampshire
Construction, Photo Tour
Arcadia 3248+4 in North Carolina
Photo Tour
Arcadia 3236 in Vermont
Construction, Photo Tour
Arcadia 3248+4 in Colorado
Construction, Photo Tour
Arcadia 3236 in California
Photo Tour
Arcadia
Indian Summer
Morningstar
Equinox
Horizon
Brandywine
Genesis
Aquarius
Terra
Blue Mountain
Meridian
Southern Pines
Southern Comfort
Passive Solar
Custom Design
Extreme
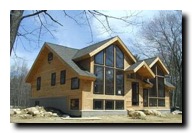
Arcadia 3236 in New Hampshire
