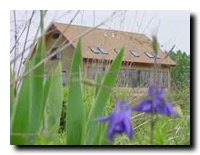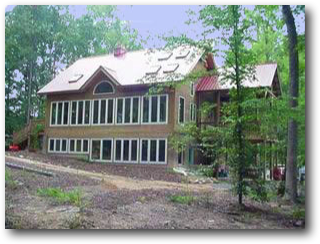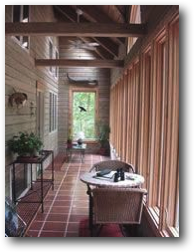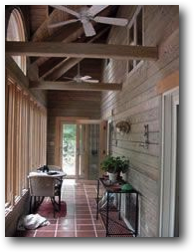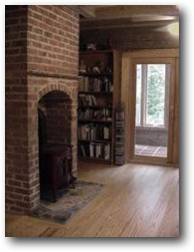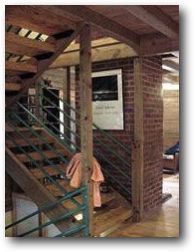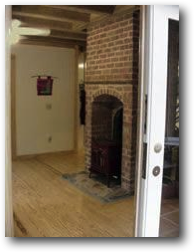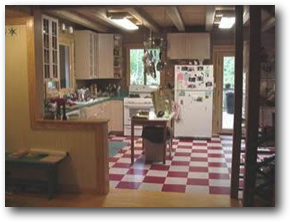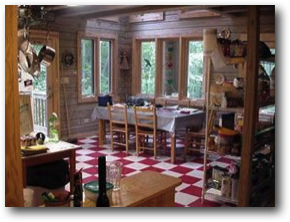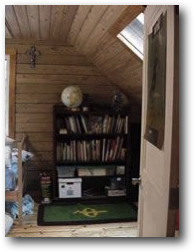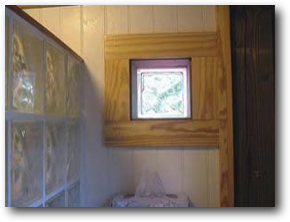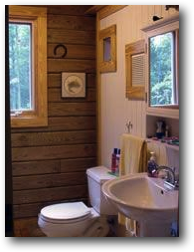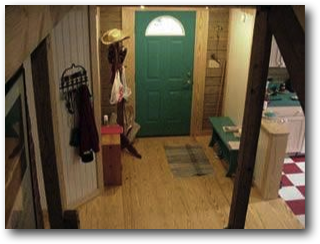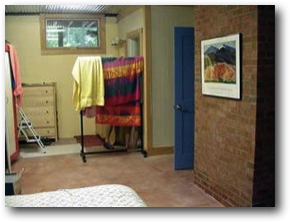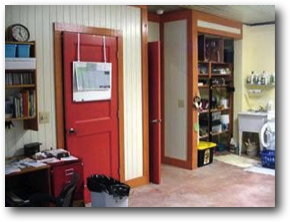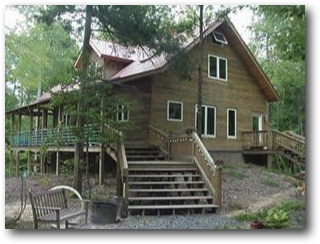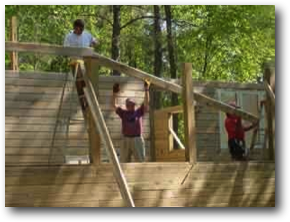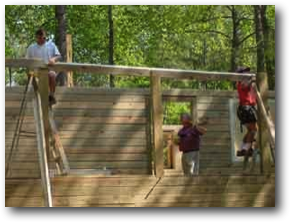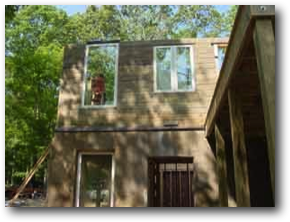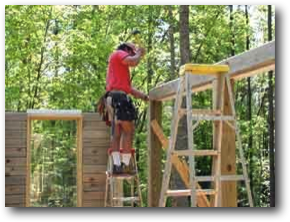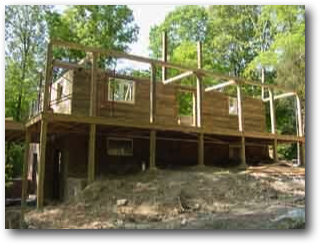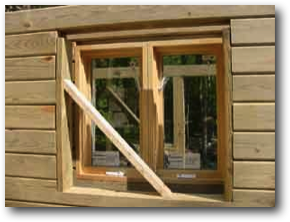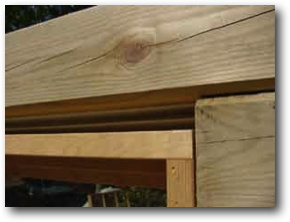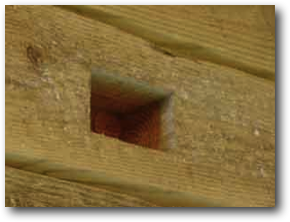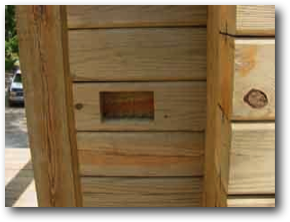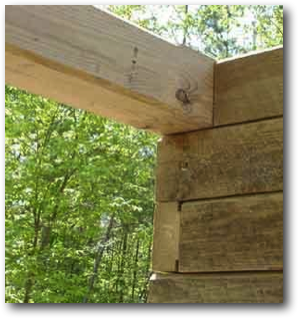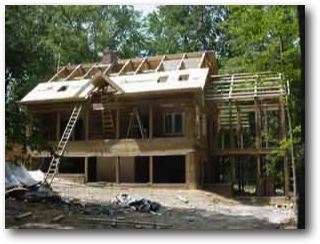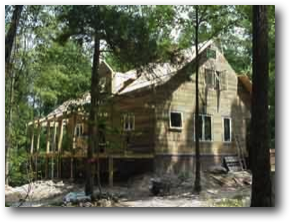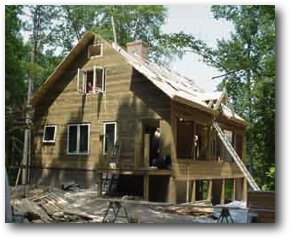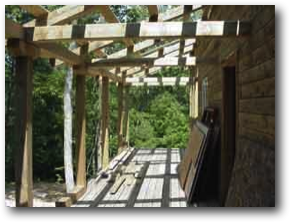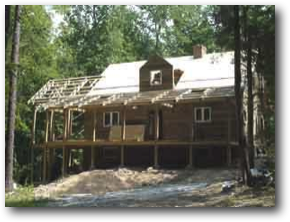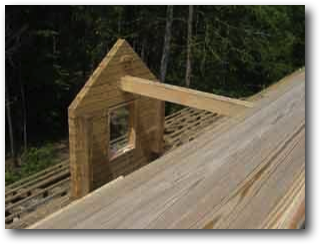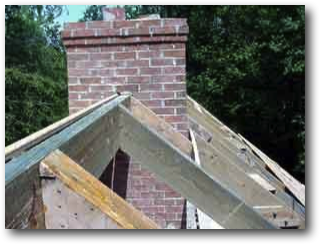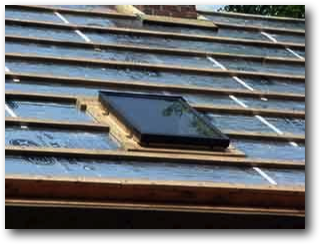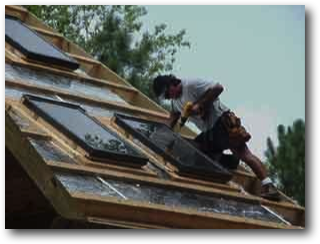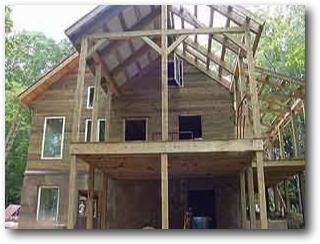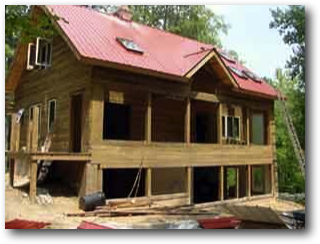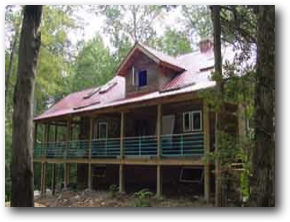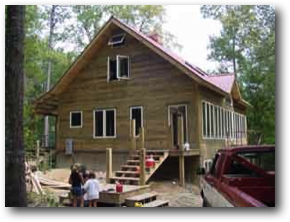EQUINOX 2836 in NORTH CAROLINA
Photo Tour and Construction Album
Trish and her family have ordered an Equinox Model 2012 with one extra course of timbers and porch options. It fits beautifully into this semi-rural site.
The main entry is through the sunspace, which is also a wonderful place for reading, conversation, growing plants, and watching the weather. The sunspace always becomes a favorite room, and is the "solar engine" of the home.
The sunspace leads into the living room on the West side of the house. The fireplace is near the center of the house (increasing its efficiency) with the staircase behind it.
The cheery kitchen is on the East side of the house, and uses the same color themes with the red and white floor and blue accents.
Upstairs are two bedrooms and a full bath. The homeowners added many custom details, such as this small light well made with a glass block.
Going back down the stairs you see the door leading out to the North covered porch.
The utility room and family room are in the lower level. The center section of the lower level is the only area that can be partitioned without concern about blocking airflow, because that is where the stairwell is located. This makes it the prime location for the lower level bathroom as well.
Stairs lead to the North covered porch with a great view of the wildlife in the woods on the North side of this home.
Next, let's look back at some of the construction photos from this project.
We rejoin the construction of this house as the timbers that cross over the South main level windows are being set.
The heavy timber framework for the porch frame is partially constructed with cantilevered beams.
Windows must be braced to avoid any possibility of "rack" during construction. Once the cross over timber is in place, the braces can be removed. Special flashings to go over the windows are provided with the Enertia® kit.
There are many small details that have to be considered when designing and building a home. One of the details that Enertia takes care of is mortising the outlet and switch boxes that need to be in the timber wall. The box on the left is in an exterior North wall for power access on the porch. The box on the right is on an interior wall.
Great attention is given to the details of the timber work for each Enertia® house. This is a porch tie at the Northwest corner of the house. The lapped corners will be covered with vertical matching corner boards when the kit is completed.
The South side of the roof is partially sheeted. This house is sited at the edge of a wooded area. When the sun is lower in the winter, the homeowner will decide which trees must be removed or topped to open up a good "solar window" allowing the house to receive the sun's energy for 6-7 hours a day on the shortest days of the year. Notice how well the overhang is shading the house from the summer sun at 4pm in mid July.
Trish is enjoying the view from an upstairs bedroom. These are the Northwest and Southwest corners of this home. The sheeting is completed on the North and partially complete on the South.
This kit was ordered with extensive porch options which greatly expand the living space. Here in the South, porches and decks are actively used during most of the year. An 8 foot deep porch runs the length of the North side of the house. At the East end of the house you see the heavy timber framework for the screened porch.
This Equinox 2 has an optional dormer on the North that provides the headroom needed for an upstairs bathroom. The dormer face and the matching siding for the dormer sides is the optional part of the Enertia kit. The dormer sides will be framed by the builder.
The bricked chimney rises through the center of the home. This is a good place for a chimney because the heat lost from the chimney radiates into the house to a great extent.
The Thermax foam insulation is set into the 2x8 grid. You can see the top edge of the grid pieces running vertically on the roof between the foam. The grid also serves as a nailer for the horizontal 2x4 strips which create an airspace under the metal roof which will be installed next. Notice that the insulation does not extend into the roof overhang, since there is no living space in that area to insulate.
Rich is installing the flashing kit for one of the South skylights. On this hot, August, North Carolina day he estimates that the heat reflected from the silvered surface of the insulation makes his work area at least 130 degrees F. This is heat that would be going into the house if the space-age insulation were not being installed.
The horizontal spacers were used on this roof because the final roofing material is metal. With the combination of reflective insulation, an air space (which is essential), and metal roofing, this is a roof that will keep heat out of the living space, give the house a great appearance, and be maintenance-free for a long, long time. On the North, the dormer is finished and the metal roofing is being installed. Extra sheets of reflective insulation are leaning against the porch. The screened porch
The metal roof is complete on the South side. This is a three-rib metal roof with a baked-on finish. A wide range of colors is available. Can you guess this homeowner's favorite color?
After all of the roofing has been completed, it is time to set the South windows. As the last windows are set in place, the house comes alive and begins to do its work of heating and cooling the inhabitants. There is still some work to be done inside to construct the inner ceiling of the envelope. Once this is done the air will circulate as planned, and the house will work as designed.
The homeowners selected white cladding for the windows which looks nice in contrast to the red metal roof.
