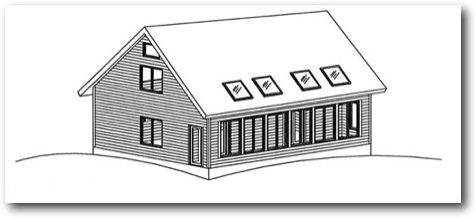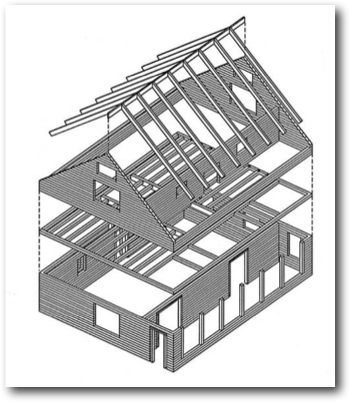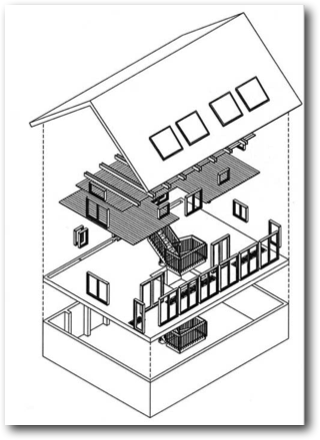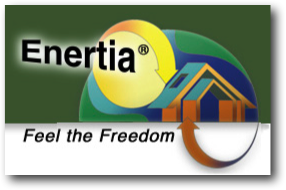ENERTIA HOMES
No Fuel? No Power? .......No Problem
What's in a Kit? What's Not?
Example: Equinox 2836 Enertia® House
Everyone asks, "What does the kit include and what do we have to supply? This is a generic explanation of the kit contents based on an example house - in this case, the Equinox 2836.

Example of a completed shell of an Equinox 2836 Enertia® Home
Finished Home appearance may be dramatically different reflecting choice of trim style, windows, roof surface, dormers, decks and porches. Some option packages available from Enertia include:
* Heavy Timber Porch Frames
* Timber post and wall package for Walk-Out Level
* Matching siding for dormers, additions, framed garages
* Solid wood wall Garage package – attached or detached
* Dormer Frames
* Timber post and wall package for Walk-Out Level
* Matching siding for dormers, additions, framed garages
* Solid wood wall Garage package – attached or detached
* Dormer Frames
Some owner supplied and built additions might include:
* Chimneys and Fireplaces
* Decks and Porches
* Retaining Walls and Garden Structures
* Framed Garages
* Decks and Porches
* Retaining Walls and Garden Structures
* Framed Garages
* Dormers
* Skylights
* Solar Hot Water Collectors
* Solar Electricity Panel
* Skylights
* Solar Hot Water Collectors
* Solar Electricity Panel

The Enertia® Pre-Cut Package...
contains the solid wood exterior walls and Energy Walls TM
(North inner and Inner Sunspace), Posts and Door Frames, Girder and Beam System, and heavy timber Rafters.
The Owner or Builder Supplies …
the following typical, locally obtained components: foundation, main floor and partition framing, windows and doors, stairs, flooring, ceiling, roof, trim and of course, plumbing, wiring and cabinets.
Windows, doors and roof panels, listed above as Owner-supplied, are typicially ordered through Enertia. There are many variables in these components depending on home location, so they are not included in the kit price, but we have purchasing relationships with the best companies and can give you a quote once you select your model.




Enertia® Building Systems, Inc.
Typical Contents of Pre-Cut Package
Example: Equinox 2836
Typical Contents of Pre-Cut Package
Example: Equinox 2836
Model No: Eq 2836 Overall Dimensions: 28’x36’
Total Area: 1394 sq.ft. (1008 Main plus 386 Upper)
All Timbers are Glue Laminated Southern Yellow Pine
Total Area: 1394 sq.ft. (1008 Main plus 386 Upper)
All Timbers are Glue Laminated Southern Yellow Pine
6x8 Tongue and Groove Wall Timbers - Pre-cut and Numbered
(4) 6x8 Spare wall timbers
(2) 6x12x20 ft. N-S- GlueLam Girders
(18) 6x8x14 ft. Floor Beams
(4) 6x6x8 ft. Hallway Beams and Headers
(15) 4x10x18 ft. Rafters - Basecut
(1) 4x10x8 ft. Rafter – Header at Bathroom
(1) 4x10x8 ft. Attic Rafter
Interior Buttresses
(4) 6x8 Spare wall timbers
(2) 6x12x20 ft. N-S- GlueLam Girders
(18) 6x8x14 ft. Floor Beams
(4) 6x6x8 ft. Hallway Beams and Headers
(15) 4x10x18 ft. Rafters - Basecut
(1) 4x10x8 ft. Rafter – Header at Bathroom
(1) 4x10x8 ft. Attic Rafter
Interior Buttresses
(4) 1x6 Corner Caps, Assemble on Job
(3) Rough Opening Frame Sets for 3-0 Doors
(1) 3x6 Rough-in Frame for Hurd CHES-6 Sliding Glass Door
(1) 3x6 Rough-in Frame for Hurd CHES-5 Sliding Glass Door
2x6 Frames for window openings
Sealant for wall timber assembly
6400 ft. of 3/16 x 3/8 Self-Adhesive Rubber Gasket
Base Flashing, Window/Door Flashing
Strut Tubes for North Wall
9” Self-drilling Timber Screws
Steel Plate Spline for Wall and Door Frame Intersections
Plywood Butt Joint Splines
Blueprint and Assembly Chart
(3) Rough Opening Frame Sets for 3-0 Doors
(1) 3x6 Rough-in Frame for Hurd CHES-6 Sliding Glass Door
(1) 3x6 Rough-in Frame for Hurd CHES-5 Sliding Glass Door
2x6 Frames for window openings
Sealant for wall timber assembly
6400 ft. of 3/16 x 3/8 Self-Adhesive Rubber Gasket
Base Flashing, Window/Door Flashing
Strut Tubes for North Wall
9” Self-drilling Timber Screws
Steel Plate Spline for Wall and Door Frame Intersections
Plywood Butt Joint Splines
Blueprint and Assembly Chart
Copyright © 2002- 2012 Enertia Building Systems, Inc. All Rights Reserved.