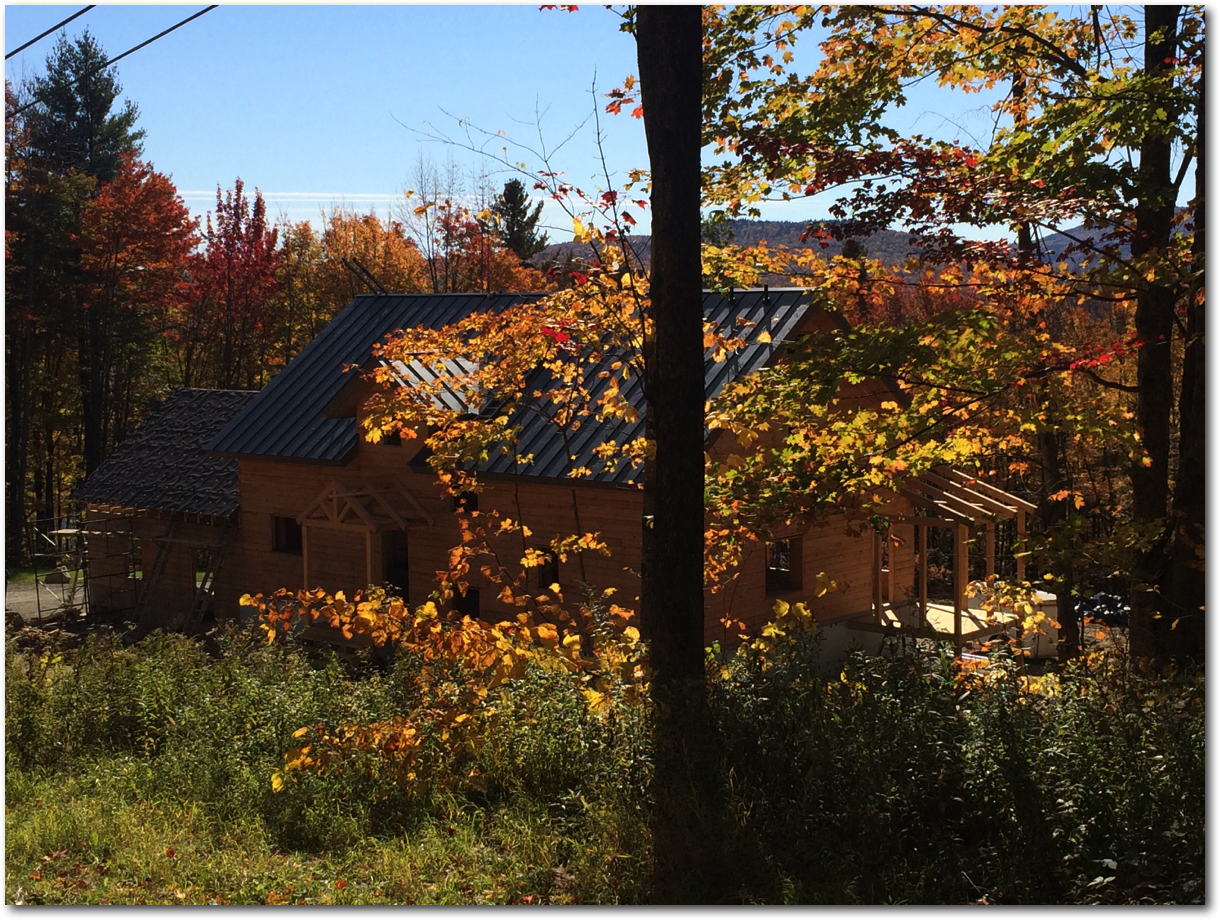ENERTIA HOMES
No Fuel? No Power? .......No Problem
Vermont is a beautiful state, known for its dairy farming, beautiful Fall colors and Winter ski slopes. The cold air, and often snow-covered ground, offer perfect conditions for the Enertia Building System extreme models to perform. This Brandywine 3248+3 Extreme model is located in central Vermont overlooking a small lake. The home was under construction when the Enertia business owners stopped in to visit the local Enertia builder/dealer and the homeowners.
At this point, the first floor wall structure is complete. All those windows facing South will gather and contain the heat from the Winter Sun, just as the atmosphere of the Earth does. When the ground is covered with snow, additional solar rays will bounce off the white surface into the sunspace, and add to the efficiency of the system.
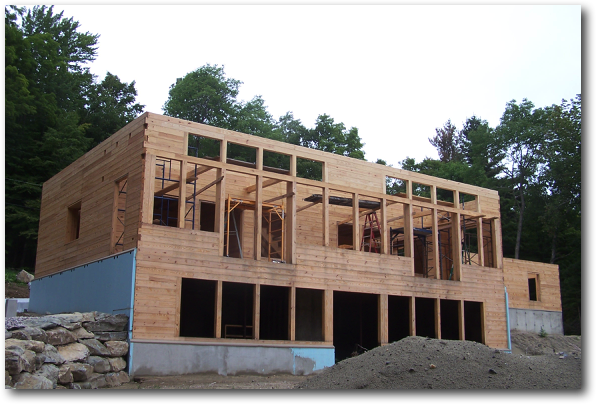
The outer South window posts are braced with 2x4s until the floor beams and tie beams are put in place. The Sunspace in this home is 8' deep and will be a favorite place for the homeowners to enjoy year round. Floor grates to assist with the air flow will be installed parallel to the inner sunspace wall later in the job.
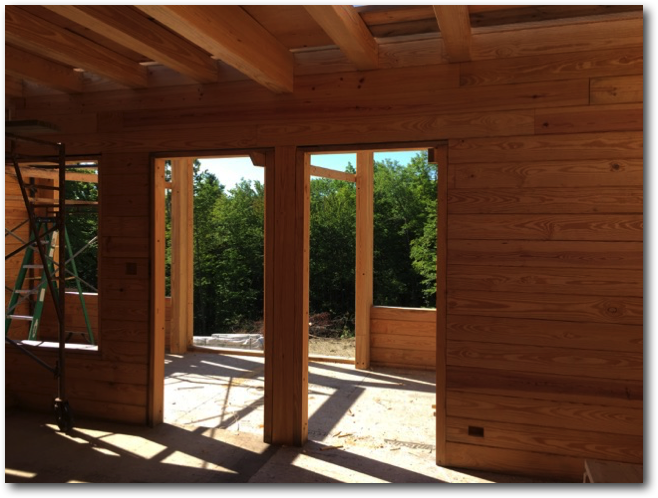
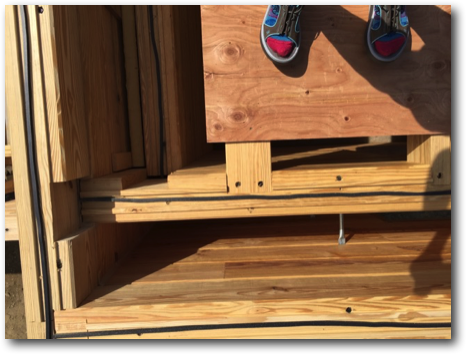
A temporary plywood deck has been laid on the floor beams to allow the crew to the work on the second floor. In winter, when the trees lose their leaves, there will be a view of the lake from upstairs, looking through the South towers. In the image on the right, we look down into the north air shaft at the Northeast corner. With the metal struts connecting the inner and outer walls, the strength of the North Wall is "extreme."
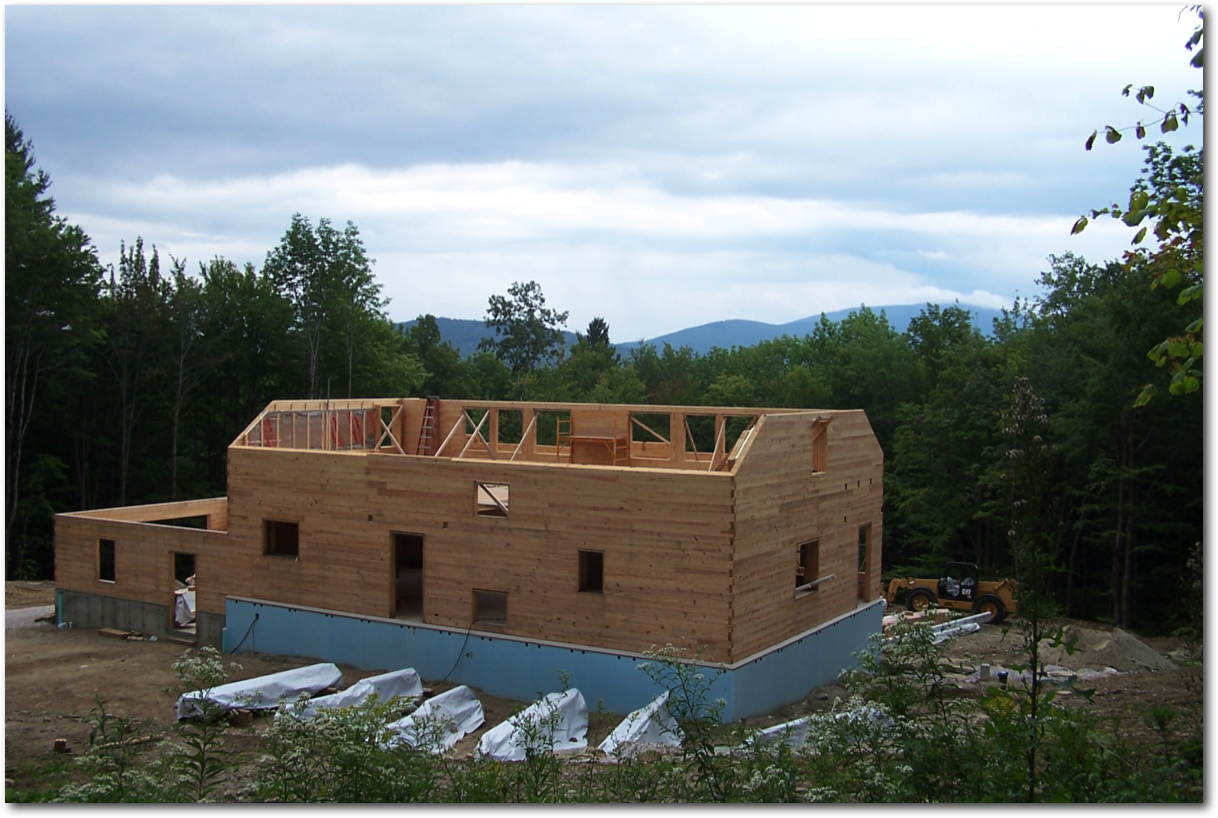
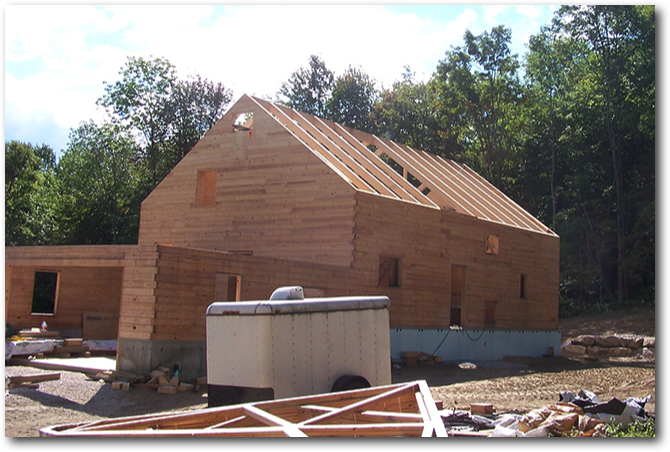
The East and West gable walls of an Enertia home are also solid wood laminated timbers, with gable angles precut in the factory for quick on-site assembly. Here the gables have started to rise. The attached garage (East end, photo on right) will have 2x4 trusses and a framed gable with siding. Then the SIPS (structural insulated panels) will be installed on the roof, and doors and windows will be installed. The shell will be "dried in" and the inside work can continue no matter what the weather is outside.
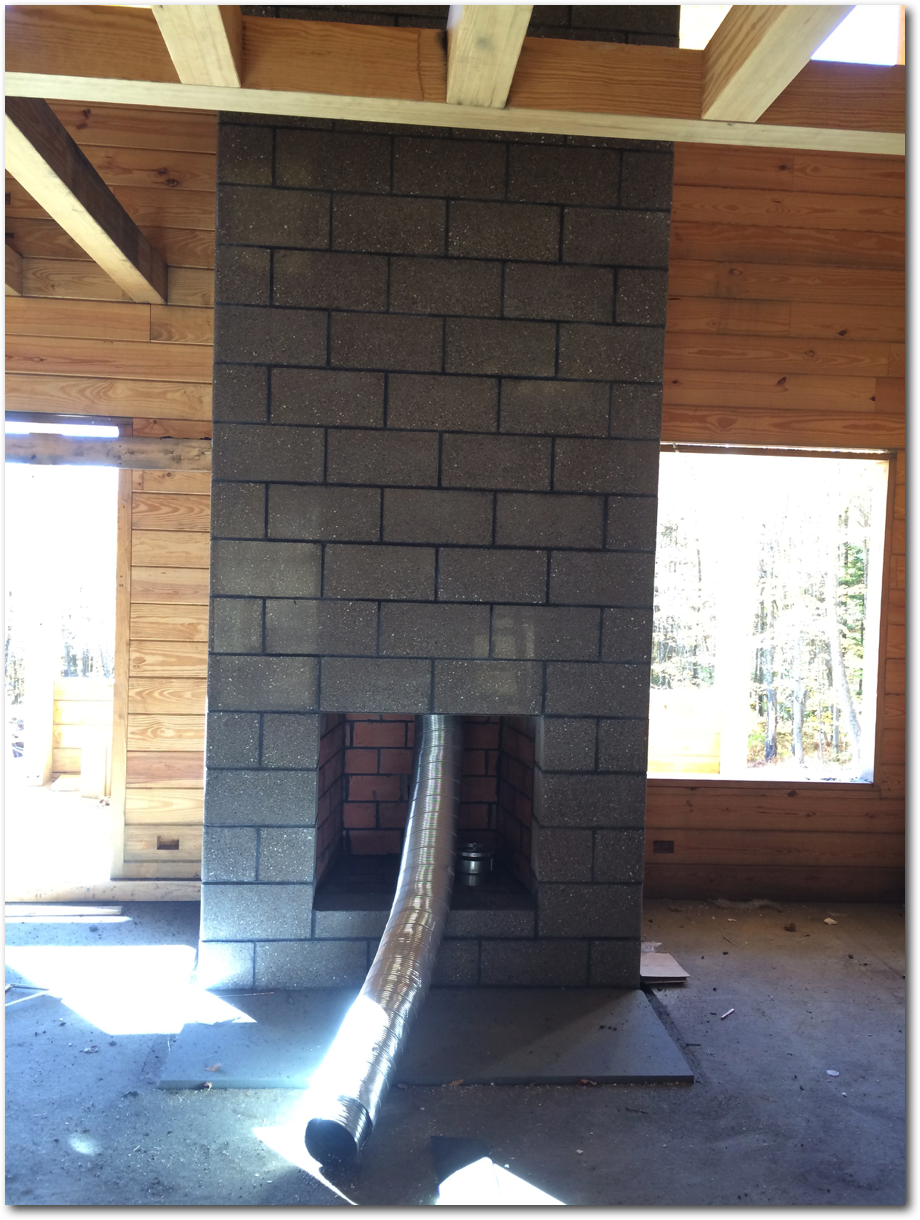
The mason has been working on the chimney, which is built with "polished architectural CMUs (concrete masonry units), which are essentially prefinished concrete blocks.
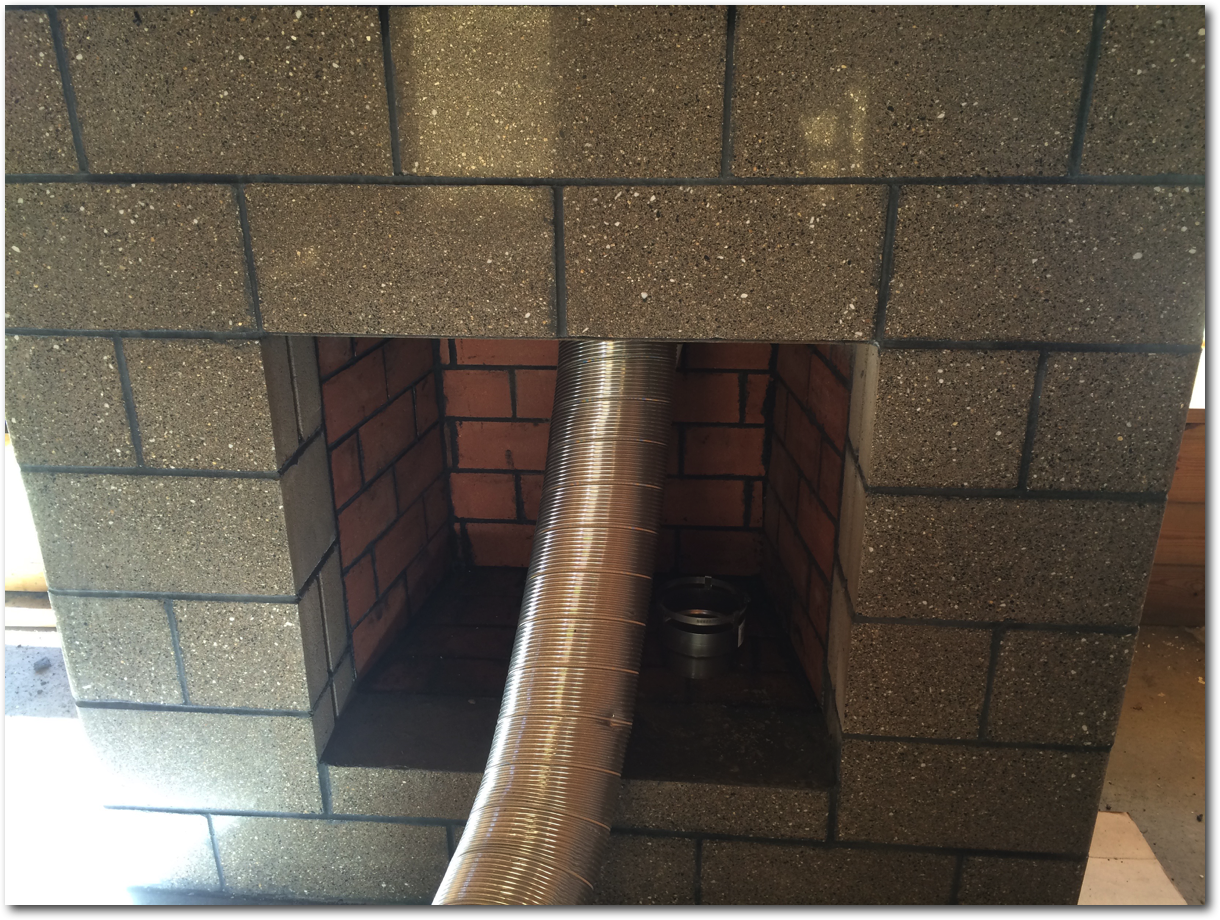
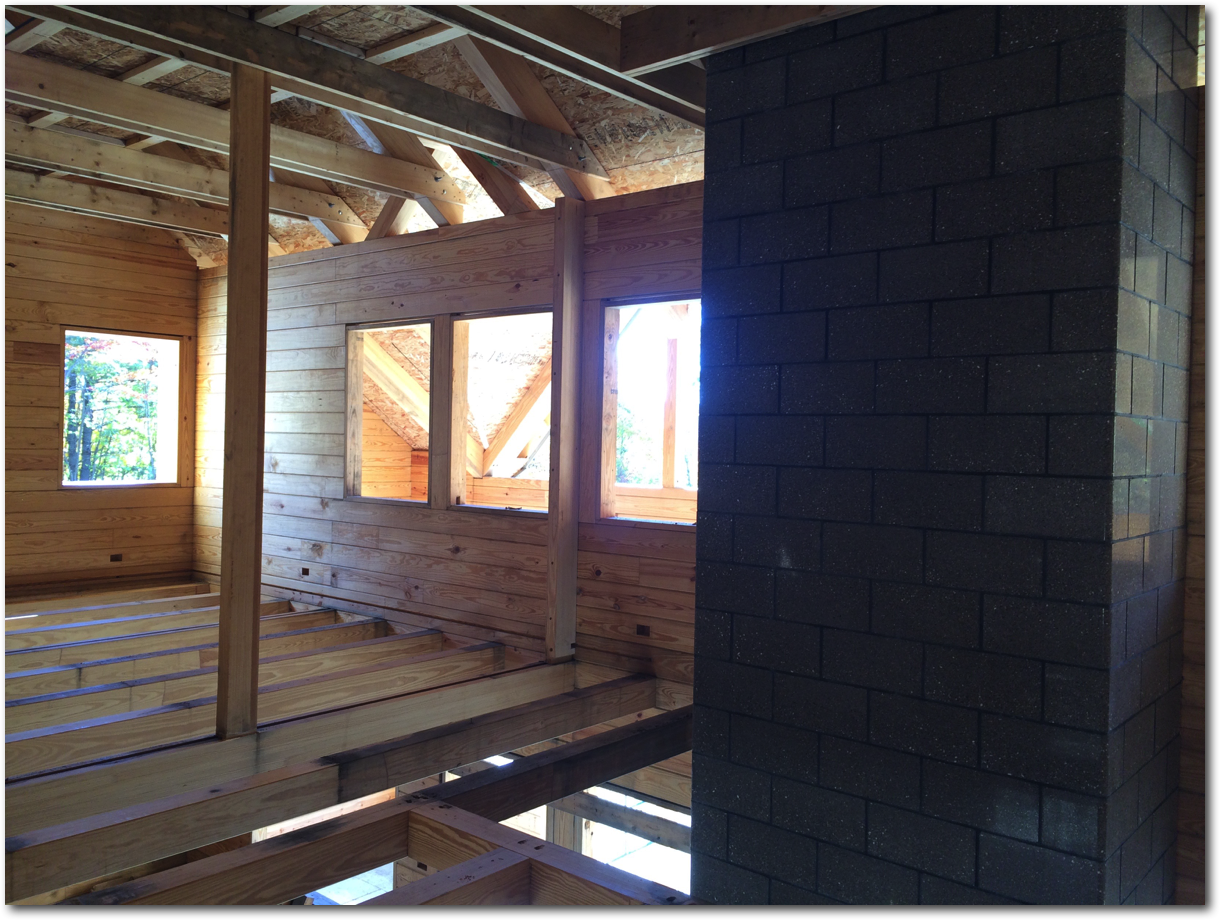
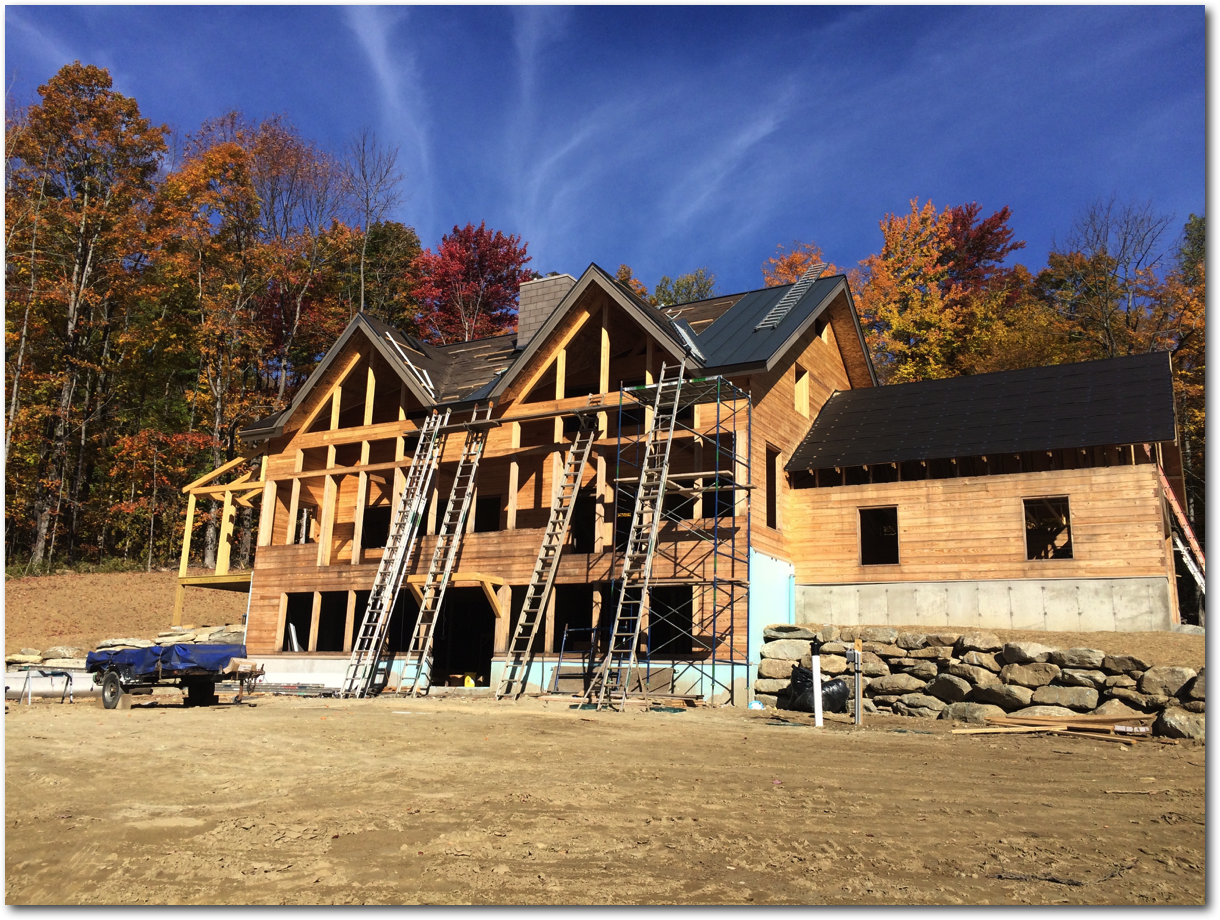
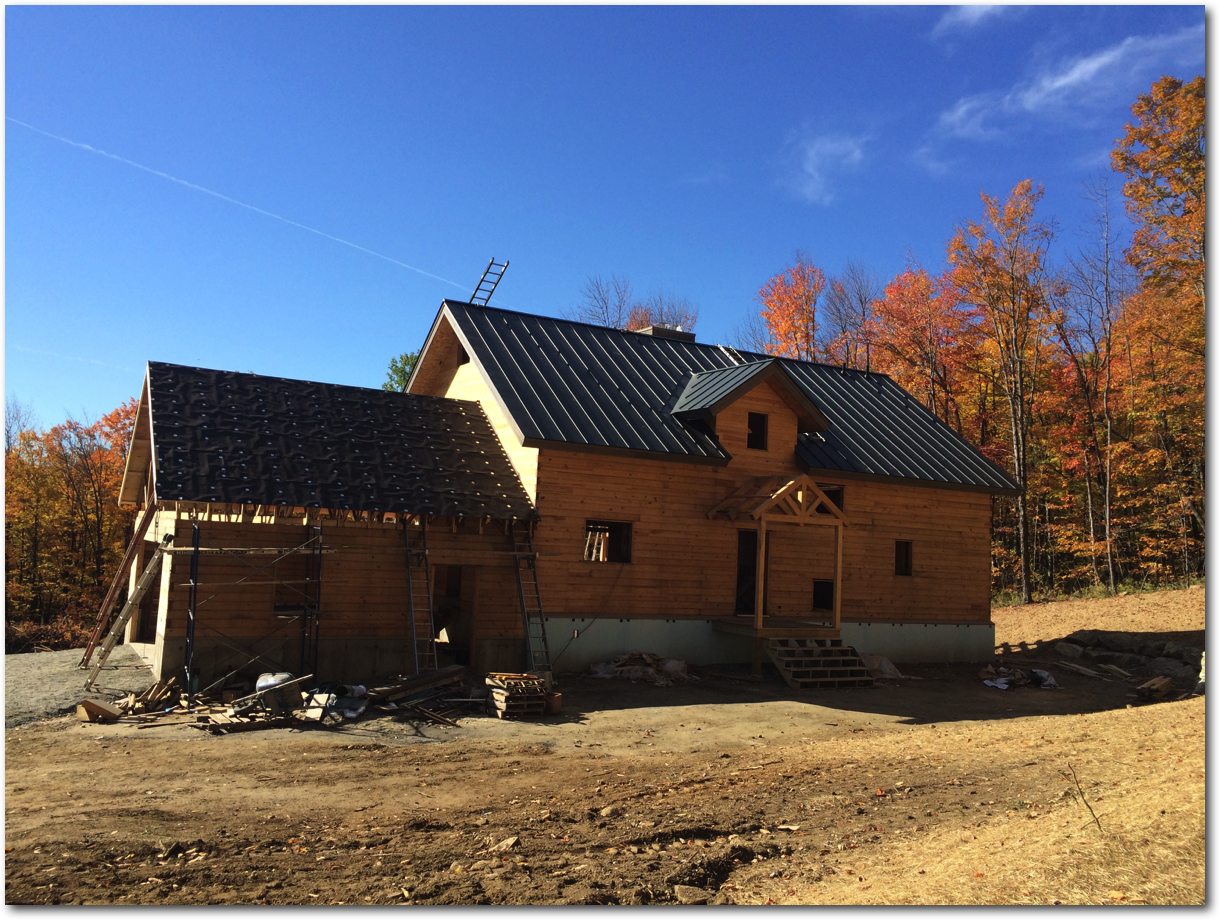
The Structural Insulated Panels (SIPS) are installed on the roof. In the lower right photo the standing seam metal roof has been installed on the North side of the house, but not yet on the garage.
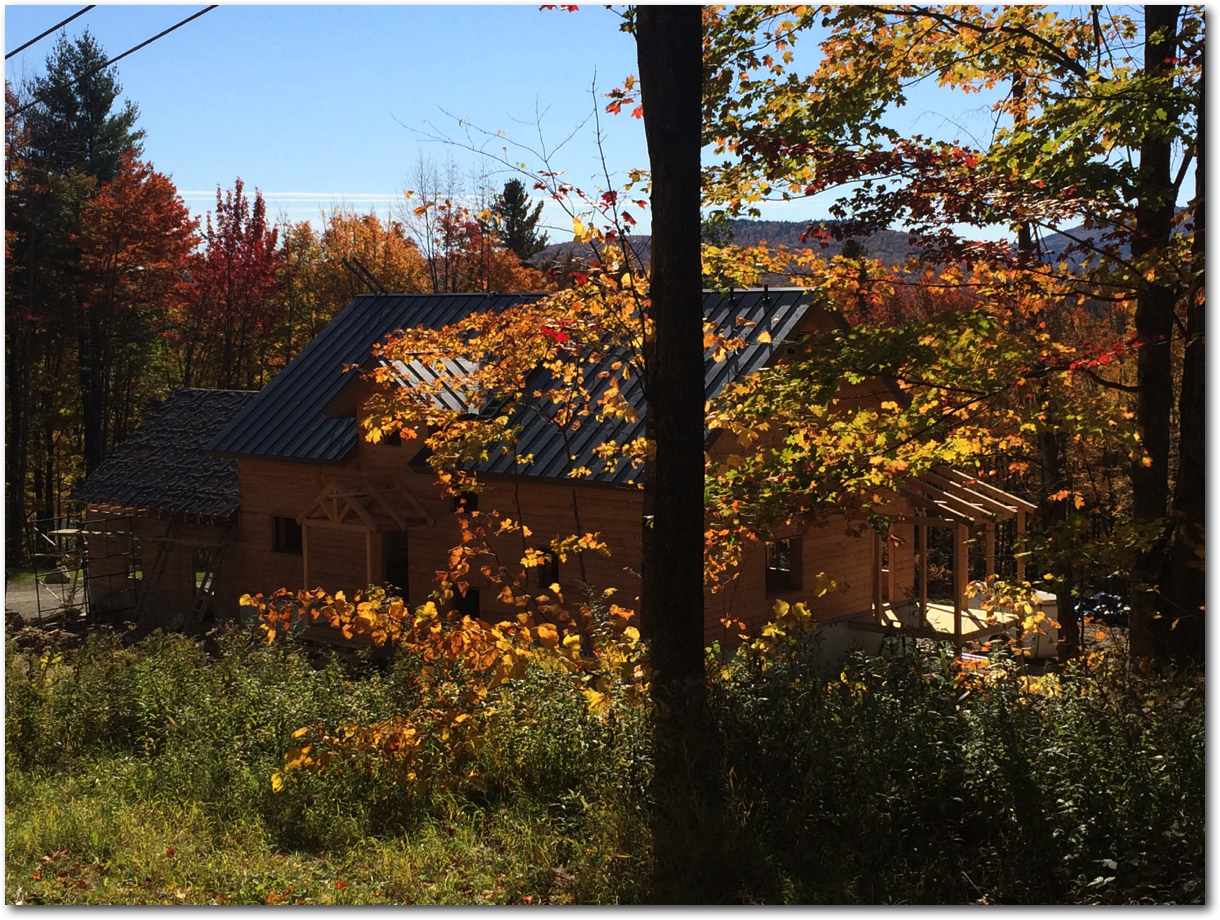
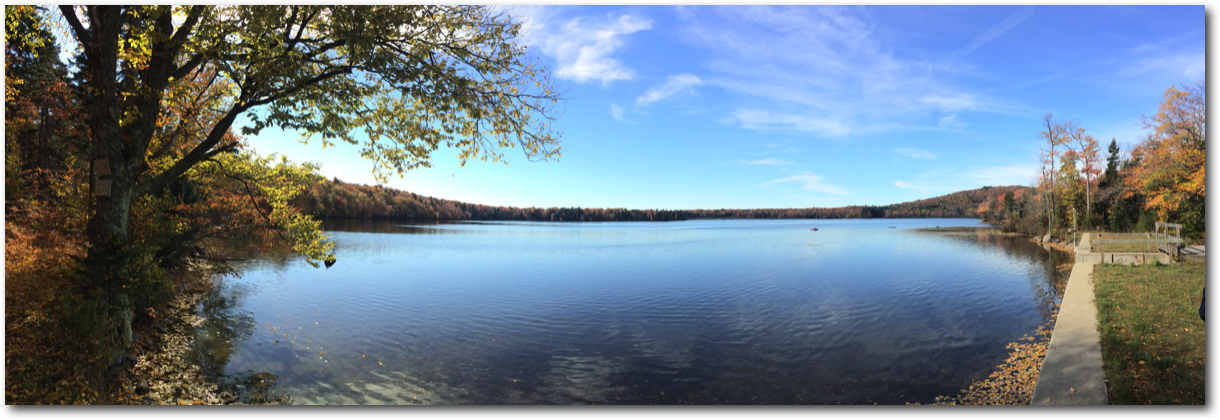
Fall is a beautiful time of the year in New England. An Enertia home blends in perfectly with the landscape. Nearby is a beautiful lake that will be visible from the home when the leaves fall from the trees.
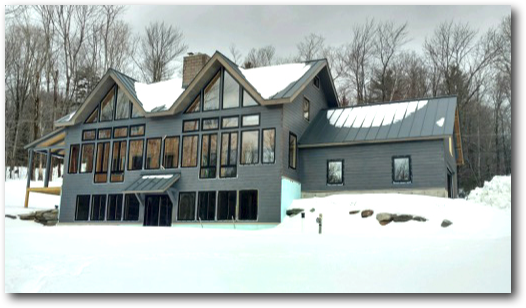
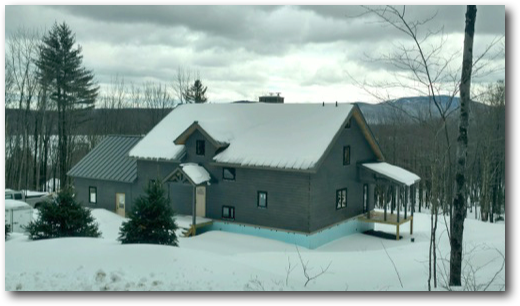
By the time the snow flies the windows have been installed and the house is "dried-in" and heating itself, making it a comfortable working environment for finishing the interior.
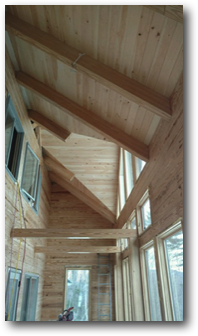
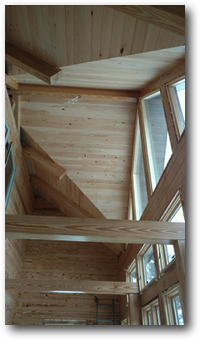
The Sunspace has intricate and beautiful timber framing and carpentry. This is the heating engine of the home, where the low winter sun streams in through the large bank of windows and heats the air which in turn heats the timbers.
The North side of this home faces the road. The casual drivers passing by have no idea that this is a state-of-the-art solar home. They just know it is beautiful and well-built.
