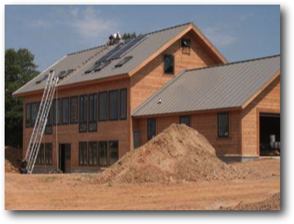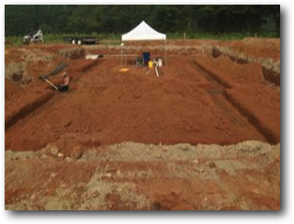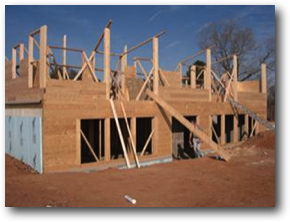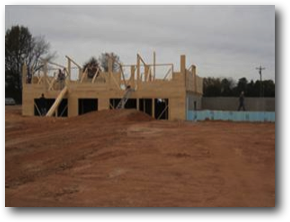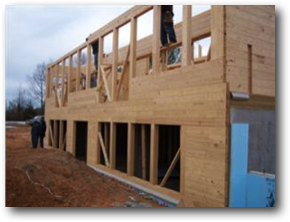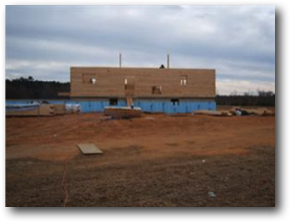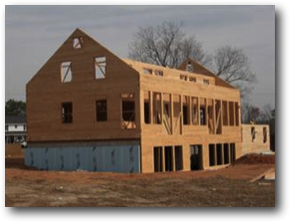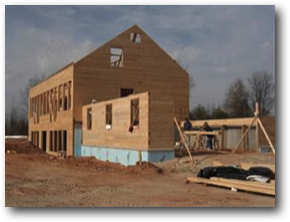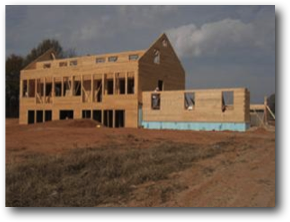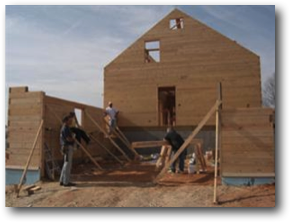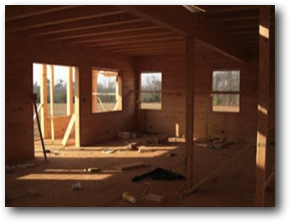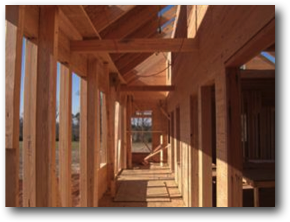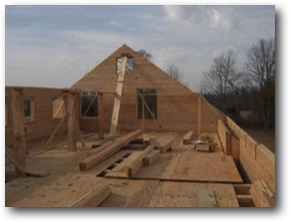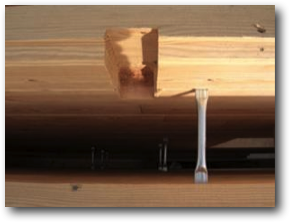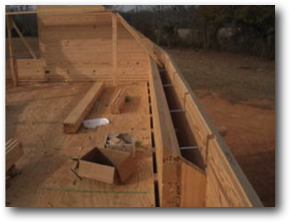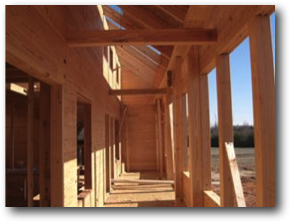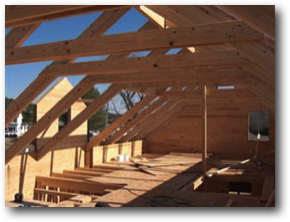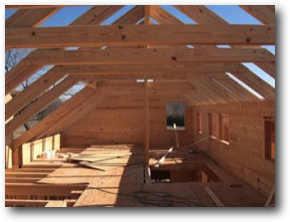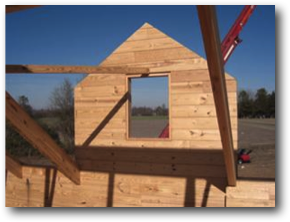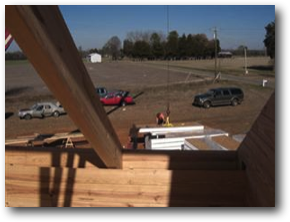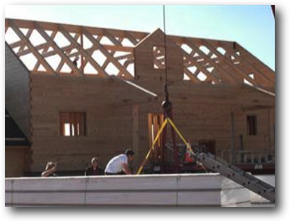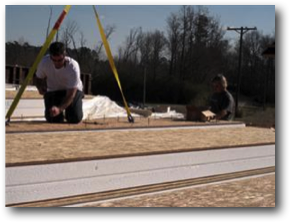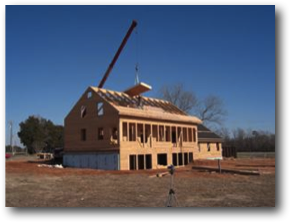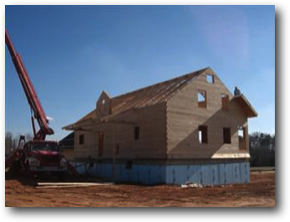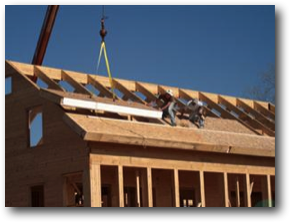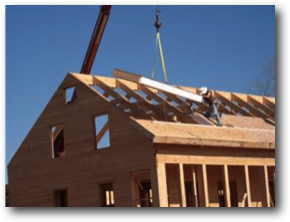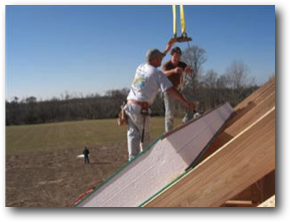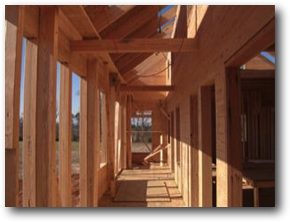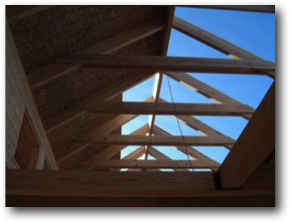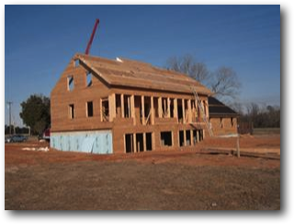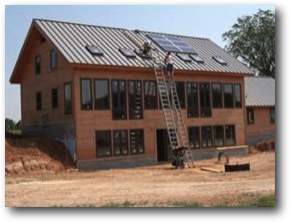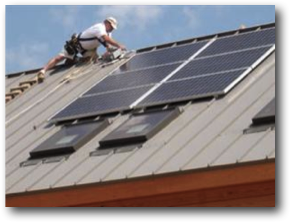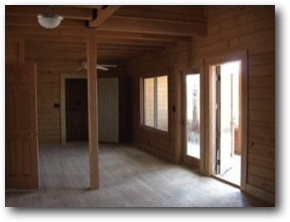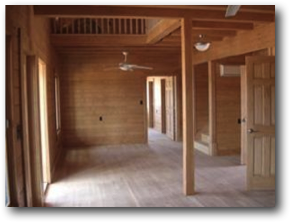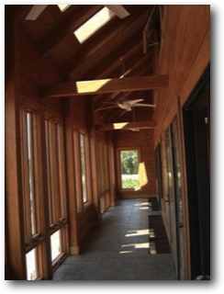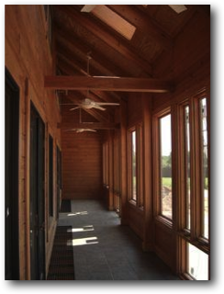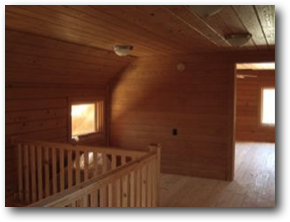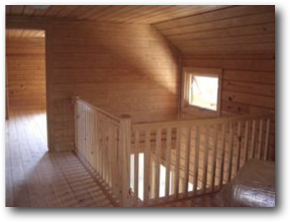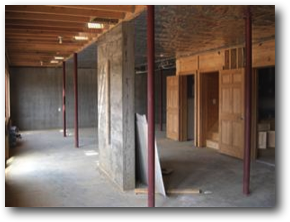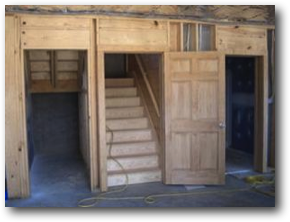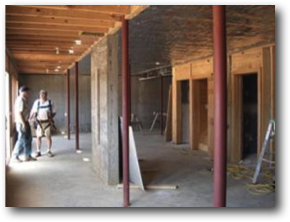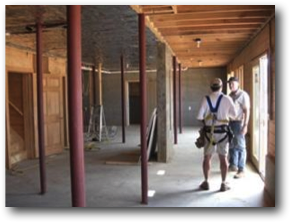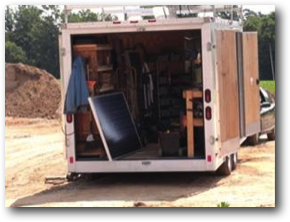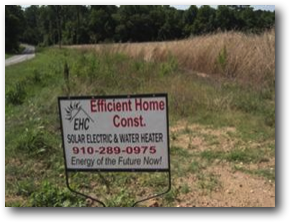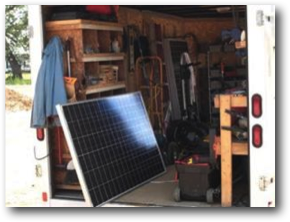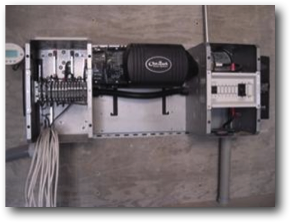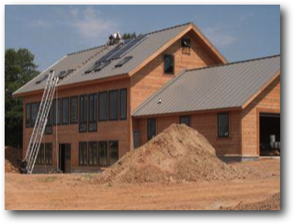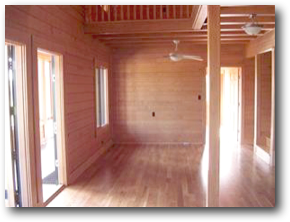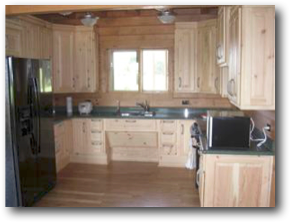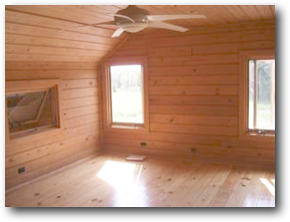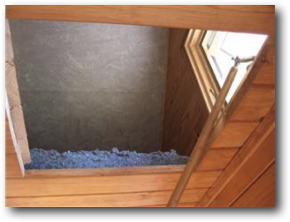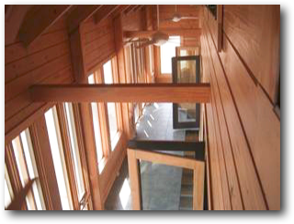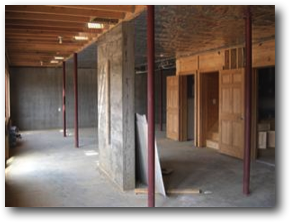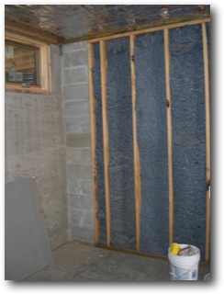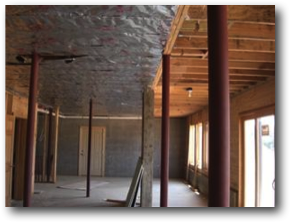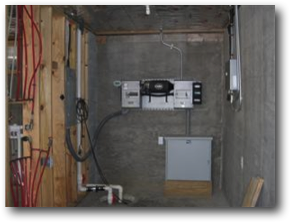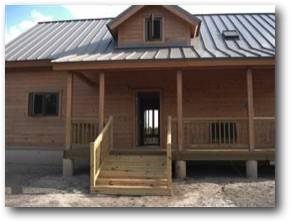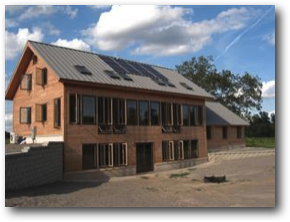BRANDYWINE 2848 + GARAGE in NORTH CAROLINA
Construction Album
In addition to protecting the occupants from heat and cold, this Brandywine 2848 is capable of sustaining itself in times of electrical power outage or other crisis.
Red Clay is a hallmark of Eastern North Carolina where this Brandywine Enertia home will be built. The excavation for the foundation is complete, and the footers will be poured soon. This basement is half dug into the ground and half will be bermed up, with a walk-out on the South.
This is the 4th day of kit construction. The walls are going up quickly, due to the precision factory pre-cutting of the components. The optional attached garage iwill be on the East, and those timbers will be set after the timbers for the house are all in place.
In about 3 weeks the kit is nearly complete. The glulam timber walls rise all the way to the peak of the gables. Rafters still need to be set in the house. Trusses (not part of the kit) will be set on the garage walls by the general contractor.
The heavy timber main beam and floor beams are a structural and eye-catching feature of an Enertia home. From the main level, two sets of doors lead out to the Sunspace on the South.
The gable ends and double North wall are structural features of the upstairs. At this point in construction, you can look down the double North wall and see the metal struts that connect the two walls and stiffen the entire structure. Pre-cut rafter pockets are also visible.
The ridge beam and rafters are set, and the Enertia kit is complete. There is a Dormer on the North where the upper level bathroom will be located. The horizontal boards connecting the North and South rafters are collar ties, which are not part of the kit.
The Roof panels are SIPS from Eagle Panel, cut to the sizes and thickness specified for this home. The panels are crane-set from the North side of the house.
Each panel is lowered into place and attached to the rafters with long screws. As one of the crew noticed, the panels look like large ice-cream sandwiches.
As the panels are screwed in place on the South, first the Sunspace and then the upper level are roofed in.
On this day, all the South panels were set by mid-afternoon.
Now the standing seam metal roof has been installed. One great advantage of this type of roof is that solar/pv panels can be clamped to the standing seams. This automatically leaves an airspace under the solar/pv panels for ventilation, and there is no need to pierce the roof with screws or other fasteners to install the panels.
This image on the left is taken from the doorway to the main-level master bedroom on the West end, looking towards the open plan living room/dining/kitchen area which opens to the sunspace, and has a door to the garage on the far end. The image on the right is taken from the East end, looking toward the door to the master bedroom. At the top you can see the railing of around the loft area of the upper level.
The Brandwine Sunspace is a full 7'6" deep for the entire length of the South side. It will be the focal point of the home, both in pleasure of use, and as the heating/cooling engine of the structure.
Upstairs there is a central loft, and a bedroom/study on each end of the house.
In the basement, Reflectix™ insulation reflects the back-up heat from the in-floor radiant heat back up to the main level floor of the inner shell. The uninsulated area is the floor of the Sunspace above. Stairs lead to the main level, and at the East end there is a door leading to stairs up to the garage.
The crew from Efficient Home Construction is doing a great job designing and installing the photovoltaic system that will keep the homeowner secure and comfortable no matter what happens with the energy grid or energy prices.
The owners are ready to move in. The main level of their Brandywine has an open plan kitchen/dining/living room. At the far end of the living room you can see the door leading into the Master bedroom suite, which is also on the main level. French doors open from the living room and bedroom to the Sunspace on the South.
Usptairs there are two bedrooms. This one is on the West end of the house. When the hidden trap door is opened, you can operate the West vent window (open in Spring, close in Fall), and you can see the denim insulation on the attic floor.
This picture of the Sunspace was taken from the window of the upstairs East bedroom.
The lower level may be "finished" in the future. The reflective ceiling insulation reflects the backup heat from the in-floor radiant heat tubes up to the main level. The denim insulation outperforms fiberglass, and is great for the environment. The only item missing from the utility area is the water heater.
The driveway of this Brandywine leads to the North entry porch or the garage. It is from the South that the really spectacular nature of the home is apparent.
