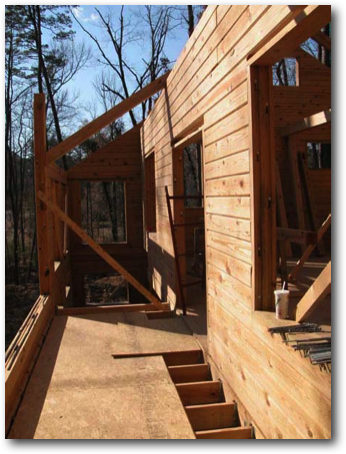ENERTIA HOMES
No Fuel? No Power? .......No Problem
INTRODUCING ENERTIA®
ENERTIA® is an exciting and innovative new house-building concept that is changing the way buildings affect our lifestyles, our health, and our planet.
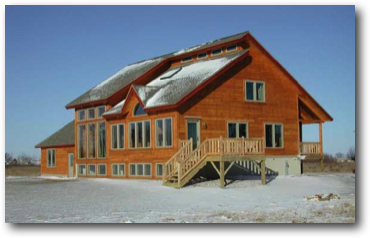
Until now, nearly all houses have had designs and mechanical systems that try to make the house comfortable by fighting or counteracting nature to condition the indoor air, using electricity and fossil fuel, while polluting in the process. Some, in trying to save energy, have become so tight and sealed that a new disease, Sick Building Syndrome, has surfaced from the out-gassing of plastics and synthetic building materials. If power or fuel to these life-support furnaces and compressors fails, the building becomes uninhabitable.
In contrast, an ENERTIA® home uses nature, instead of fighting it, to achieve comfortable onditions. And is built from all-natural, renewable materials. Every effort is made to make the building strong, massive, and substantial, far exceeding 'code'. Nothing is wasted: every piece does, at least, double duty as both structure and for energy storage, and often as an element-of-beauty. Materials engineering, factory production, modern radiant barriers and state-of-the-art glass are all combined with time-tested construction methods to create a building with a design life of hundreds of years.
ENERTIA® Homes offer innovation after innovation in a field where basic technique and design have changed little since the 1950's. Our designs are dynamic, and self-correcting, in a world where the weather can be extreme, and the climate may be changing. They use components and construction methods derived from an industry that has been supplying massive, yet affordable, factory-cut homes for over thirty years. An industry that has shown how unusual, yet better, homes can be successfully built from kits.
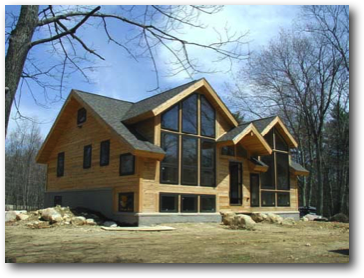
We invite you to explore the physics, design and construction of a new type of home: sturdy, natural, attractive, long-lasting and non-polluting, A modern lifestyle friendly, and environment friendly home that can house many generations to come, in a changing climate where the supply of fuel or power may be uncertain, unreliable, or extremely costly.
The Sun, The Thin Blue Atmosphere, and Inertia - make Earth Habitable

Of all the planets, only this one is habitable. Be it coincidence or miracle, Earth is exactly the right distance from the sun, the soil and water have exactly the right thermal characteristics, and we have exactly the right atmosphere and weather systems to maintain our habitable environment with no more than the daily boost of sunlight. Considering that outer space is at absolute zero, you realize just how delicate a balance this is. Because the planet is massive, it has an immense capacity of thermal energy. This thermal inertia is contained by the thin blue outer shell of our atmosphere, which acts like a greenhouse. For millions of years Earth has been in thermal balance- but because of increased pollution that balance may be in peril.
Nature's Flywheel
The key to this balance is the geothermal inertia of the planet. The thermal inertia of Earth is best visualized by using the analogy of the flywheel. A flywheel takes a lot of energy to get it up to speed, but once moving- only a small thump on a regular basis is needed to keep it going. Anything massive, once warmed, tends to stay warm. In this case the Earth is a thermal flywheel. Significant energy is radiated into space on the dark side, but the sunlit side makes up for it on a daily basis. The atmosphere, like the glass skin of a greenhouse, contains this energy, and the wind, the jet streams, and the ocean currents equalize it. Each day's sunshine is the thump that keeps the thermal flywheel going.

The 24 hour rotation and the weather take this one-sided blast of solar energy and distribute it, by a shift in time and location, to create our Solar system's only delicate, but habitable Environment.
Rotational inertia keeps the earth spinning, causing the night/day cycle, and is responsible for the daytime heating and night-time cooling that makes the wind. It is the difference in temperature from one place to another that causes the weather. Weather is simply the atmosphere trying to equalize itself. Weather captures and moves energy in 3 dimensions, and also in the forth dimension: Time.
Energy is moved from the time it is in excess: day, to the time when it is scarce: night. It is moved by the wind from the tropics to the cooler regions. The rotation of the earth under the wind imparts
a sideways component, creating the jetstream. Thermal energy is also moved by the ocean currents and water's thermal lag - from Summer, to Fall, to Winter.
Kinetic inertia and gravity move the Earth around the sun, and because the Earth's axis is tilted, the changing angle of sunlight penetrating the atmosphere is responsible for the seasons: Spring, Summer, Fall, and Winter. Because of this tilt of the Earth's axis, sunlight strikes our houses primarily on the walls in Winter and primarily on the roof in Summer.
All these natural forces, operating flawlessly, like clockwork on a Cosmic scale, maintain equilibrium, and make Earth habitable. What if these same natural forces could be used, in the same way, to make a comfortable climate inside your home: Environmental equilibrium, but on a smaller scale. Think of the family dwelling as a flywheel, where the daily thump comes from the sun, and the baseline inertia from the earth - a home concentrating and using natural forces that would have otherwise gone unused- forces we call Enertia® - energy from a shift-in-time.
Rotational inertia keeps the earth spinning, causing the night/day cycle, and is responsible for the daytime heating and night-time cooling that makes the wind. It is the difference in temperature from one place to another that causes the weather. Weather is simply the atmosphere trying to equalize itself. Weather captures and moves energy in 3 dimensions, and also in the forth dimension: Time.
Energy is moved from the time it is in excess: day, to the time when it is scarce: night. It is moved by the wind from the tropics to the cooler regions. The rotation of the earth under the wind imparts
a sideways component, creating the jetstream. Thermal energy is also moved by the ocean currents and water's thermal lag - from Summer, to Fall, to Winter.
Kinetic inertia and gravity move the Earth around the sun, and because the Earth's axis is tilted, the changing angle of sunlight penetrating the atmosphere is responsible for the seasons: Spring, Summer, Fall, and Winter. Because of this tilt of the Earth's axis, sunlight strikes our houses primarily on the walls in Winter and primarily on the roof in Summer.
All these natural forces, operating flawlessly, like clockwork on a Cosmic scale, maintain equilibrium, and make Earth habitable. What if these same natural forces could be used, in the same way, to make a comfortable climate inside your home: Environmental equilibrium, but on a smaller scale. Think of the family dwelling as a flywheel, where the daily thump comes from the sun, and the baseline inertia from the earth - a home concentrating and using natural forces that would have otherwise gone unused- forces we call Enertia® - energy from a shift-in-time.
Introducing the Enertia® Home:
An Enertia® Home is a building modeled on the same principles that make Earth's environment habitable.
An Enertia® Home is a building modeled on the same principles that make Earth's environment habitable.
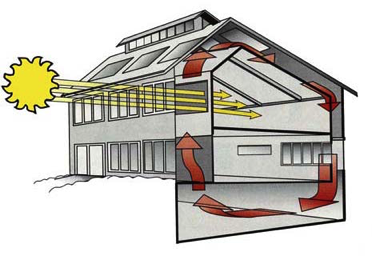
ENERTIA® HOUSE in WINTER
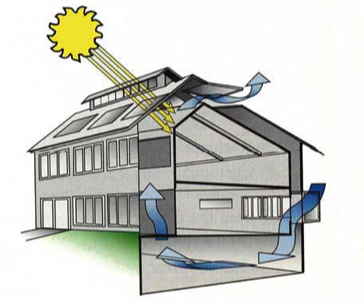
ENERTIA® HOUSE in SUMMER
Nature provides the material, as well as the energy
Clearly, the thermal properties of the structural materials are critical to the process. We evaluated hundreds of materials for energy capacity and thermal lag, and tested the most promising. As it turned out, one of the best was also the most renewable: fast-growing pine timber. This remarkable and abundant timber is daily turning sunlight and pollutant (CO2) into building material. For each tree cut, landowners and the forest products industry plant four more. Pine resin has great capacity for storing energy, and the time lag is in the perfect 8-12 hour range.
For example, in the Southeastern US forests, the growth rate alone of Southern Yellow Pine is such that each days growth (not the tree, just the board feet of material added by daily growth) is enough to build 2000 Enertia® homes. The material to build your home renews in hours. It is, perhaps, the ultimate “green” building system.
For example, in the Southeastern US forests, the growth rate alone of Southern Yellow Pine is such that each days growth (not the tree, just the board feet of material added by daily growth) is enough to build 2000 Enertia® homes. The material to build your home renews in hours. It is, perhaps, the ultimate “green” building system.
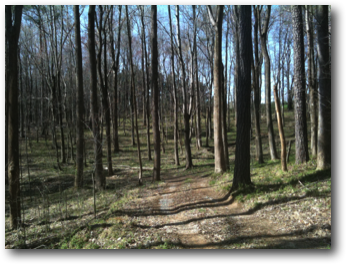
The Greenhouse Effect
That Earth's atmosphere is like a greenhouse was first noted in 1865. Solar energy penetrates the atmosphere, but when it strikes Earth it changes wavelength, and on the rebound much of the energy cannot pass back out. This Greenhouse Effect is a good thing - or Earth would be a frozen sphere.
The "greenhouse effect" you read about in the news, usually with a dire warning, is referring to global warming and climate change due to "the atmospheric greenhouse" gone awry. Global warming is caused by the atmosphere rebounding more and more heat as Earth's greenhouse layer becomes altered through pollution. The prime suspect of this pollution is CO2, which is released by burning fossil fuel. Sadly, the primary reason fossil fuel is burned, worldwide, is to heat and cool our buildings.
When we build a glass greenhouse over a garden or nursery, we are using natural energy to extend the growing season, or to reduce the number of days we need to add purchased fuel energy to keep the plants alive. Our built greenhouses have vents or fans, a means of control. Unfortunately, Earth does not. The result of Earth’s atmospheric greenhouse effect is that the ground under our feet- a meter or more down- is at a relatively constant temperature. It varies little from Summer to Winter, and is always within the habitable range, which is why our ancestors sought refuge in caves, and built their early homes over pits in the ground. While geological history records vast changes in above-ground climate for a particular location, the below-grade changes are slight.
Most homes built today are tight boxes totally conditioned by a furnace or mechanical device, opposing nature. When it's cool, the heat comes on. When it's hot, the AC cycles. The Enertia® Home concept is to go with- nature, and let nature do the work. In mild climates this can be as simple as shifting the home from heating to cooling mode in the Summer and back again in the Fall. In extremes you may have to "work" the house to get total self-sufficiency, or you can choose to "set-the-dial" and supplement the primary space with a small amount of purchased energy. In a hot climate this double-shell home is unique among homes- as you can have natural ventilation of the envelope and still air-condition the primary space. The cooling load is low because the primary space is surrounded by the vented Buffer Zone, in contact with the earth, and shaded by the outer shell roof.
The "greenhouse effect" you read about in the news, usually with a dire warning, is referring to global warming and climate change due to "the atmospheric greenhouse" gone awry. Global warming is caused by the atmosphere rebounding more and more heat as Earth's greenhouse layer becomes altered through pollution. The prime suspect of this pollution is CO2, which is released by burning fossil fuel. Sadly, the primary reason fossil fuel is burned, worldwide, is to heat and cool our buildings.
When we build a glass greenhouse over a garden or nursery, we are using natural energy to extend the growing season, or to reduce the number of days we need to add purchased fuel energy to keep the plants alive. Our built greenhouses have vents or fans, a means of control. Unfortunately, Earth does not. The result of Earth’s atmospheric greenhouse effect is that the ground under our feet- a meter or more down- is at a relatively constant temperature. It varies little from Summer to Winter, and is always within the habitable range, which is why our ancestors sought refuge in caves, and built their early homes over pits in the ground. While geological history records vast changes in above-ground climate for a particular location, the below-grade changes are slight.
Most homes built today are tight boxes totally conditioned by a furnace or mechanical device, opposing nature. When it's cool, the heat comes on. When it's hot, the AC cycles. The Enertia® Home concept is to go with- nature, and let nature do the work. In mild climates this can be as simple as shifting the home from heating to cooling mode in the Summer and back again in the Fall. In extremes you may have to "work" the house to get total self-sufficiency, or you can choose to "set-the-dial" and supplement the primary space with a small amount of purchased energy. In a hot climate this double-shell home is unique among homes- as you can have natural ventilation of the envelope and still air-condition the primary space. The cooling load is low because the primary space is surrounded by the vented Buffer Zone, in contact with the earth, and shaded by the outer shell roof.
An Artificial Environment Created with Non-Polluting Energy
The artificial climate of the Buffer Zone is always milder than the outdoor conditions. Since it is conditioned purely by non-purchased energy- solar and geothermal, there is no fuel cost or pollution. What the Buffer Zone does is to drastically reduce, or eliminate, the heating or cooling load on the primary space. This means that the primary space can be: 1) controlled and conditioned by a small amount of purchased energy, which is low-in-cost and environmentally friendly, or, 2) the primary space can be controlled and conditioned
by active renewable energy, like solar thermal energy, which is completely pollution free. All Enertia® homes are initially designed for this renewable energy boost to be added in the future, using the envelope/buffer zone as an access channel for the upgrade.
The Buffer Zone also reduces the number-of-days during the year that supplementary heat or cooling is needed. When purchased energy is used, it most likely will be used to control or enhance natural energy, as in using fans in the envelope to enhance natural airflow in Winter, or to aid ventilation in Summer. This is the technology of the Geothermal Heat Pump- using a small amount of man-made energy to enhance and move a large amount of natural energy. But in this case, there is no motor, the house design itself does the pumping. In fact, when the technology was first featured in Popular Science magazine the article was titled 'Heat Pump House'.
Actually, the most energy efficient of houses is the underground house, because of the constant temperature of the earth. But most of us don't want to live underground. The equalizing loop/buffer zone of the Enertia® Home enables us to build a traditional-looking above-ground house that performs like an underground house, yet with lots of windows and light, and able to use the cross ventilation of surface breezes, when they are available.
by active renewable energy, like solar thermal energy, which is completely pollution free. All Enertia® homes are initially designed for this renewable energy boost to be added in the future, using the envelope/buffer zone as an access channel for the upgrade.
The Buffer Zone also reduces the number-of-days during the year that supplementary heat or cooling is needed. When purchased energy is used, it most likely will be used to control or enhance natural energy, as in using fans in the envelope to enhance natural airflow in Winter, or to aid ventilation in Summer. This is the technology of the Geothermal Heat Pump- using a small amount of man-made energy to enhance and move a large amount of natural energy. But in this case, there is no motor, the house design itself does the pumping. In fact, when the technology was first featured in Popular Science magazine the article was titled 'Heat Pump House'.
Actually, the most energy efficient of houses is the underground house, because of the constant temperature of the earth. But most of us don't want to live underground. The equalizing loop/buffer zone of the Enertia® Home enables us to build a traditional-looking above-ground house that performs like an underground house, yet with lots of windows and light, and able to use the cross ventilation of surface breezes, when they are available.
The Earth is Swept with Energy Every Day!
Far more solar energy falls on every home, every day, than is needed to make a comfortable habitable dwelling. Most modern homes are insulated to keep artificially-produced heating or cooling energy in, and so they keep much solar energy out. An Enertia® Home is a home designed to use nature's materials to mimic nature's cosmic forces to generate an temperate atmosphere around the primary space of the home, just as these forces generate a habitable temperate atmosphere on the
planet.
Just below the surface, within reach of at the average basement, is an infinite reservoir of energy that never drops below 55°F. Most of the time, energy from the Day-Night cycle is more than ample to turn that 55°F into 65°-70° comfort. Daytime energy can be shifted to night-time needs by simple thermal inertia. Thermal inertia was an inherent trait of the massive old timber houses of Europe, many of which are still occupied today, though built as long ago as the twelfth century.
Thermal inertia is recognized for the energy-efficiency in the thousands of modern log homes in America. Theoretically, the first basic Envelope Home could have been built hundreds of years ago with the invention of window glass. The Dorset Eskimos built their homes over deeply dug pits to capture the geothermal inertia. The Romans came close with their Hypocaust method of underground floor heating. But only in the late twentieth century did all the pieces of the puzzle fall together, using calculus, modern design, reflective materials and low-e glass. The answer turned out to be far simpler, and more foolproof, than anyone ever imagined.
While the basic principles are millions-of-years-old, the Enertia® concept is relatively new in the history of human-built homes. It is the new technique of time-based design, and application of space age materials to time-honored timber construction, that fine-tune it for the twenty first century. Modern design and calculation goes into each Enertia® Home, whether it is a standard Universal Model, or a designed-to-order Custom Home for a specific site and client.
planet.
Just below the surface, within reach of at the average basement, is an infinite reservoir of energy that never drops below 55°F. Most of the time, energy from the Day-Night cycle is more than ample to turn that 55°F into 65°-70° comfort. Daytime energy can be shifted to night-time needs by simple thermal inertia. Thermal inertia was an inherent trait of the massive old timber houses of Europe, many of which are still occupied today, though built as long ago as the twelfth century.
Thermal inertia is recognized for the energy-efficiency in the thousands of modern log homes in America. Theoretically, the first basic Envelope Home could have been built hundreds of years ago with the invention of window glass. The Dorset Eskimos built their homes over deeply dug pits to capture the geothermal inertia. The Romans came close with their Hypocaust method of underground floor heating. But only in the late twentieth century did all the pieces of the puzzle fall together, using calculus, modern design, reflective materials and low-e glass. The answer turned out to be far simpler, and more foolproof, than anyone ever imagined.
While the basic principles are millions-of-years-old, the Enertia® concept is relatively new in the history of human-built homes. It is the new technique of time-based design, and application of space age materials to time-honored timber construction, that fine-tune it for the twenty first century. Modern design and calculation goes into each Enertia® Home, whether it is a standard Universal Model, or a designed-to-order Custom Home for a specific site and client.
ELEMENTS
YOUR PLANET EARTH
YOUR ENERTIA® HOUSE
SUN
Adds just enough energy each day to make up for the radiant loss to space each night.
Adds just enough energy each day to bring up the temperature from the geothermal baseline.
WIND
Moves the solar energy from the equator and the tropics by natural convection loops.
Moves the solar energy from the Sunspace to the Northwall by natural convection loops
EARTH
So massive it remains at a nearly
constant temperature year around.
constant temperature year around.
Connected to the massive Earth by the Flow-Thru basement.
PLANTS
Trees store the solar energy as cellulose and resin, releasing oxygen.
Timbers store the solar energy in their cellular structure and in their resin.
TIME
The 24 hour day distributes solar energy from day, when there is excess, to night when there is too little.
The time lag of the structure distributes solar energy from when it is available to when it is needed.
A System of Interacting Innovations
Enertia® Homes are the product of a building design concept where the design itself, and the
inertia of the construction materials, cause the house to meet most of its heating and cooling needs. The design is a number of innovations that function together as a system. The Envelope/Buffer Zone, the massive solid walls, the geothermal Earth connection, and the solar-gain convection loop all work in synergy, resulting in efficiency that exceeds the sum of the parts. The system does have certain fixed requirements, determined by physics and thermal flow. But otherwise it is remarkably flexible- far more so than passive solar and in-ground homes.
In general, the fixed requirements, which include window area, wall thickness and mass, length and volume of flow paths, and orientation, can be incorporated into attractive, traditional looking buildings that can either announce or hide the fact that they are twenty-first century Solar/Geothermal homes. You can control this "entry statement" by your choice of site- whether the approach and entry is on the greenhouse Southern solar side, or on the North, East, or West, where we have more architectural leeway.
You can commission a completely custom home, executed in one of many popular architectural styles. On some custom homes the sunspace might masquerade as a conservatory, and you would have to look hard and closely to find the air paths. Customs' also include lodges, townhouses, and commercial offices.
We have pre-engineered a number of standard, or "Universal" models which we adapt to your site by specifying the glass, insulation level, options and radiant barriers for best performance in your climate. These Universal models are economical, as the design and cut lists have already been worked out, and the kits are repeated. They also serve as a catalog of what is possible, and as a starting point for custom designs.
If you were to slice one of the standard "Universal" models, in the South-North direction, it would look like this:
inertia of the construction materials, cause the house to meet most of its heating and cooling needs. The design is a number of innovations that function together as a system. The Envelope/Buffer Zone, the massive solid walls, the geothermal Earth connection, and the solar-gain convection loop all work in synergy, resulting in efficiency that exceeds the sum of the parts. The system does have certain fixed requirements, determined by physics and thermal flow. But otherwise it is remarkably flexible- far more so than passive solar and in-ground homes.
In general, the fixed requirements, which include window area, wall thickness and mass, length and volume of flow paths, and orientation, can be incorporated into attractive, traditional looking buildings that can either announce or hide the fact that they are twenty-first century Solar/Geothermal homes. You can control this "entry statement" by your choice of site- whether the approach and entry is on the greenhouse Southern solar side, or on the North, East, or West, where we have more architectural leeway.
You can commission a completely custom home, executed in one of many popular architectural styles. On some custom homes the sunspace might masquerade as a conservatory, and you would have to look hard and closely to find the air paths. Customs' also include lodges, townhouses, and commercial offices.
We have pre-engineered a number of standard, or "Universal" models which we adapt to your site by specifying the glass, insulation level, options and radiant barriers for best performance in your climate. These Universal models are economical, as the design and cut lists have already been worked out, and the kits are repeated. They also serve as a catalog of what is possible, and as a starting point for custom designs.
If you were to slice one of the standard "Universal" models, in the South-North direction, it would look like this:
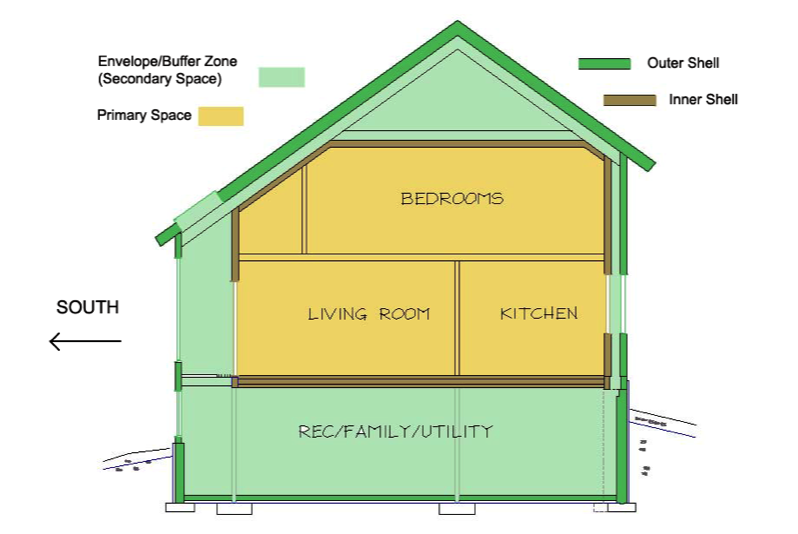
The Inner Shell (containing the Primary Space) is massive, efficient, and able to retain energy and release it slowly. It is surrounded by a Dynamic Envelope, equivalent to the Earth's atmosphere in the way it distributes energy with natural air currents. This also serves as a Buffer Zone and secondary living space. The Outer Shell maximizes glass on the South, and uses the greenhouse effect to a positive advantage in this case, as it creates an artificial mild climate seen by the inner shell. The outer shell and dynamic envelope allows thermal energy to enter in a controlled way, with a lag in time. The whole structure is coupled to the Earth (with it's constant mild geothermal temperature) by a flow-through basement – brighter, drier, and more useful for a secondary living space than a typical basement.
Connecting Spaces to Make the House Dynamic
The Enertia® House is a Hybrid Energy system, a combining of passive and active solar, and convective and radiant heating.
Solar-heated air rises, and if given a path it will turn into a naturally-driven convection loop. To create a path, the Enertia® House uses the attic and basement, and adds the unique double North wall to connect them. The sunspace, on the South, has grates in the floor to complete this path. This loop of moving air surrounds the inner shell but does not mix with the air in the primary living space, where you want the air kept still, and warmth coming radiantly from the surfaces.
Areas in the envelope are best used as secondary living space, since they have a bigger swings of temperatures from day to night. This is where you should locate recreation, laundry, project or exercise areas, for active tasks that tolerate, or even appreciate, the moving air. The envelope path actually improves these secondary spaces. For instance, the basement, normally dark and damp in a conventional house, is now opened up to daylight from the South, and swept by sun-warmed drier air. And because of the path, the sunspace cannot overheat, making it a pleasant sitting, reading, or workroom during the day.
While convection is an effective way of moving energy, it is a poor and inefficient means of heating people. It takes at least a 10-degree higher temperature to be comfortable with fan-forced hot air heat because of the slight 'wind chill' effect on the skin. So Winter heating in the primary spaces is radiant, not convective. When people receive heat from warm surfaces, they are comfortable at lower temperatures, and breath cooler more invigorating air. Radiant heating is better for living, dining, and bedrooms, where people are relaxed.
The Enertia® Hybrid design uses each method where each method is best. Natural convection is used in the envelope/secondary space, providing daytime heat for active tasks, plus moving energy to the timbers of the inner shell. But inside the inner shell, the occupants are heated radiantly, by the energy walls, floor, and ceiling. This primary space, where the living, dining, and bed rooms are located, has the smallest temperature swing, but if you must have precise, set-the-dial, control it can be done with the small in-floor radiant back-up system on a thermostat. Because of the envelope buffering it can be a lot smaller, and more energy-efficient, system than in a single wall house.
Solar-heated air rises, and if given a path it will turn into a naturally-driven convection loop. To create a path, the Enertia® House uses the attic and basement, and adds the unique double North wall to connect them. The sunspace, on the South, has grates in the floor to complete this path. This loop of moving air surrounds the inner shell but does not mix with the air in the primary living space, where you want the air kept still, and warmth coming radiantly from the surfaces.
Areas in the envelope are best used as secondary living space, since they have a bigger swings of temperatures from day to night. This is where you should locate recreation, laundry, project or exercise areas, for active tasks that tolerate, or even appreciate, the moving air. The envelope path actually improves these secondary spaces. For instance, the basement, normally dark and damp in a conventional house, is now opened up to daylight from the South, and swept by sun-warmed drier air. And because of the path, the sunspace cannot overheat, making it a pleasant sitting, reading, or workroom during the day.
While convection is an effective way of moving energy, it is a poor and inefficient means of heating people. It takes at least a 10-degree higher temperature to be comfortable with fan-forced hot air heat because of the slight 'wind chill' effect on the skin. So Winter heating in the primary spaces is radiant, not convective. When people receive heat from warm surfaces, they are comfortable at lower temperatures, and breath cooler more invigorating air. Radiant heating is better for living, dining, and bedrooms, where people are relaxed.
The Enertia® Hybrid design uses each method where each method is best. Natural convection is used in the envelope/secondary space, providing daytime heat for active tasks, plus moving energy to the timbers of the inner shell. But inside the inner shell, the occupants are heated radiantly, by the energy walls, floor, and ceiling. This primary space, where the living, dining, and bed rooms are located, has the smallest temperature swing, but if you must have precise, set-the-dial, control it can be done with the small in-floor radiant back-up system on a thermostat. Because of the envelope buffering it can be a lot smaller, and more energy-efficient, system than in a single wall house.
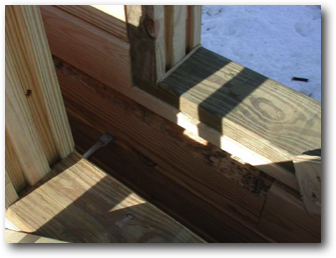
Only on the North,where there are two walls instead of one, is there a clue that this is a very different kind of house. Double windows in the North wall allow for views to the North without sacrificing warmth or constricting airflow in the envelope.
Physics, Engineering and Design
The Enertia® System of building was designed using 4D architecture, and the sciences of Materials, Thermodynamics, and Physics, with a "mission-statement" of specific architectural and environmental goals. The double shell, solid construction, and geothermal connection make it possible to use techniques not applicable in other, more conventional, lightweight construction. The tried and true real substantial buildings of the past were studied: Why were the timber homes of Scandinavia so energyefficient, even in the twelfth century? How did they last so long? How and why were the in-ground thermal chimney homes of Persia so cool in such a hot climate? Why did the log homes of early America, continue to hold heat after the fire went out? Why does the Pine tree, full of sap and water, never freeze and continue to grow year-round? Why, through the sheer chance of Planetary Mechanics and Inertia, is the Earth at a habitable temperature? From the answers, and with science, common-sense, and innovation,
the ultimate "clean, green, future-home" is a reality today.
the ultimate "clean, green, future-home" is a reality today.
Taking a Different Path: Delta T
The common path to slowing heat loss is to pile in more insulation, more 'R' value. Heat loss is
governed by the Heat Loss Equation. H (heat loss) = ΔT/R (temperature difference or Delta T) / (resistance, or "R" value)
Clearly, heat loss can be reduced just as much by reducing ΔT, as by increasing 'R'. The Enertia® path is to reduce ΔT, which can be done by natural means, using the very design of the house.
governed by the Heat Loss Equation. H (heat loss) = ΔT/R (temperature difference or Delta T) / (resistance, or "R" value)
Clearly, heat loss can be reduced just as much by reducing ΔT, as by increasing 'R'. The Enertia® path is to reduce ΔT, which can be done by natural means, using the very design of the house.
Comparison of Delta T
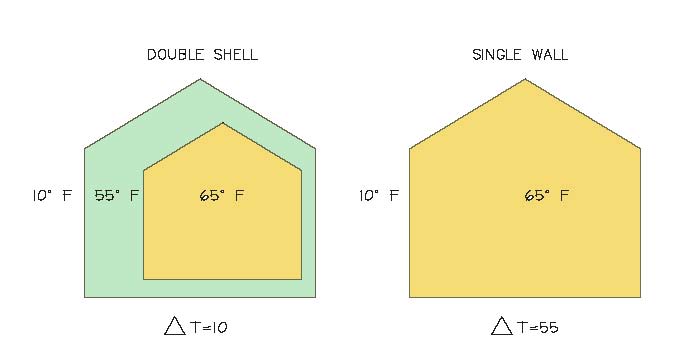
Delta T is reduced by the Envelope, an artificially induced Solar/Geothermal climate.
The "R" value of the envelope of an Enertia® Home is variable with the temperature in the envelope. On a sunny Winter day, as the envelope temperature approaches the living space design temperature, the 'R' value of the envelope can go into the hundreds, numbers impossible to achieve with insulation alone. Because the envelope is tempered by the earth, the earth sets the low end of the range. With sunshine, the
"R" value can only go up- and it does-causing a significant number of winter days where no supplementary heating is needed at all. Even the diffuse light on cloudy days can boost the envelope to an exceptional buffer.
"R" value can only go up- and it does-causing a significant number of winter days where no supplementary heating is needed at all. Even the diffuse light on cloudy days can boost the envelope to an exceptional buffer.
Heat Capacity: The 'C' Factor
Since the Envelope is recharged only during the day, the 'C' Factor, or heat capacity of the wall, becomes important. Solid wood, besides being a natural insulator, has a large heat capacity due to its mass, and latent capacity of the cellulose and resin. In contrast, conventional light framing has little mass to absorb heat, and fiberglass, and other low-density insulations, are designed for high "R Factor" alone.
MATERIAL |
SPECIFIC HEAT (BTU/lb-F) |
DENSITY (lbs/ft3) |
HEAT CAPACITY (BTU/ft3-F) |
||
|---|---|---|---|---|---|
AIR |
0.24 |
0.075 |
0.02 |
||
FIBERGLASS INSULATION |
0.20 |
0.50 |
0.10 |
||
CONCRETE |
0.16 |
150.00 |
24.00 |
||
WOOD |
0.67 |
42.00 |
28.00 |
||
WATER |
1.00 |
62.40 |
62.40 |
||
Thermal mass, besides storing heat, allows you to control the timing of heat loss.
Energy from a Shift-in-Time
Solid wood walls have an inherent thermal time lag not found in lightweight frame construction. Well sited homes receive more solar radiation than they can use over a 24-hour period. Massive solid wood walls allow a heat lag of 8-12 hours between the time the surface is heated and the-inner surface radiates that heat to you.
As the envelope gains heat during the day, and air circulation warms the inner envelope surfaces,gained heat slowly builds up in, and travels through, the inner shell timbers. Heat takes just long enough to start reaching the primary space by nightfall, when it is needed. Ordinarily, the solar gain, in a well designed house, plus the interior heat gain from cooking, lights and electrical appliances, summed up over a 24 hour period, is enough to insure comfort, if those gains are properly spread out over that 24 hour
period. This is where the massive double shell design is most effective, as an equalizer, over the 24-hour cycle.
As the envelope gains heat during the day, and air circulation warms the inner envelope surfaces,gained heat slowly builds up in, and travels through, the inner shell timbers. Heat takes just long enough to start reaching the primary space by nightfall, when it is needed. Ordinarily, the solar gain, in a well designed house, plus the interior heat gain from cooking, lights and electrical appliances, summed up over a 24 hour period, is enough to insure comfort, if those gains are properly spread out over that 24 hour
period. This is where the massive double shell design is most effective, as an equalizer, over the 24-hour cycle.
Since the envelope is vented in the Summer, the thermal time lag absorbs the blow of hot mid-day temperatures, allowing the energy to be vented into the cooler night air through the chimney effect.
Earth Coupling - The Geothermal Factor
Below the first few feet the earth remains at constant temperature, in most areas 50-55 °F. This is, at most, only 18°F less than comfortable room temperature. Horizontal foam insulation (around the outside of the house, just below grade) is used to isolate the earth mass around the envelope from outside temperature fluctuation. The thickness varies with the site and whether the primary need is for heating or cooling. Air falling in the North wall space gives up its heat to the Energy Wall, assisting natural convection. All of the mass and surface, have a equilibrium temperature determined by the parameters of the designer, coupled to the temperature of the earth under the house. This Earth Coupling, achieved by the basement or deep crawl-space, is another reason why the Double-Shell Envelope Home is so efficient.
Natural Convection distributes Energy
The thermal chimney effect is what causes the distribution of energy in the ENERTIA® home. For a "Passive Solar" home in a cold climate it is crucial that the sunroom wall face directly south- but because of the equalizing loop, the Enertia® Home has more tolerance in siting. It can be sited within 10 to 30 degrees off South, and the loop will redistribute the energy. The other advantage of the loop is energy is moved away from the Sunspace, the one area where it is most likely to be lost at night because of the large amount of glass. And the loop prevents Sunspace overheating, another common fault of Passive Solar designs. The thermal chimney effect is also what causes the Solar Envelope Home to self-ventilate in Summer. Heated air rises out the roof vents, and causes cooler air to be drawn in through the North basement windows.
Equalization for Comfort
Comfort is defined as "that state of mind, which expresses satisfaction with the thermal environment." In a dry, drafty house this might require an inside air temperature of 75-80°F. An typical family can be comfortable in a temperature-equalized home with lower air temperatures. But the air temperature is not as important as the temperature of the surrounding walls. Discomfort is most often the result of a change, rather than a cooler steady-state condition. A person in a warm house walks by a cold window and feels chilled. The reason you can be comfortable at a lower temperature in a Enertia® Home is that the inner shell is sheltered from abrupt changes in outside temperature. Also, wall, ceiling, and floor temperatures are uniform, as the equalizing envelope surrounds the inner shell. This layer of warm air bathes the North living space windows, so you don’t feel chilled as you pass them.
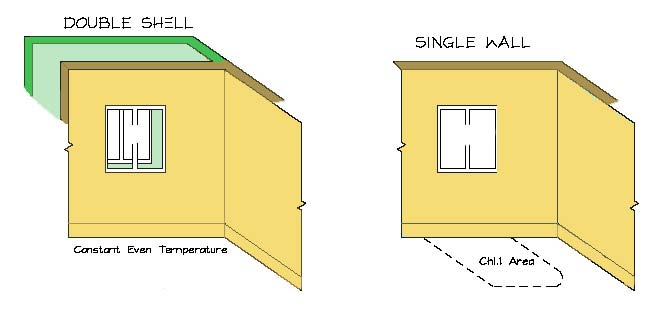
Even temperatures mean comfort.
Radiant Heat
It is well known that humidity eases the heat and temperature requirements for winter comfort. Conventional houses have low Winter humidity because most of them are heated by convection: a forced air furnace, radiators, or baseboard heaters. The Enertia® House has no furnace, and the natural
convection is confined to the envelope. The recommenced auxiliary heat for the primary space is radiant in-floor heat, which does not pressurize the space, cause drafts, or lower humidity.
Even the material itself contributes to comfort. Wood is a "warm" material as perceived by humans. A wood board and a slab of stone or concrete, left in a heated room for hours, will be at the same temperature. But when you place a hand on each, the wood is invariably sensed as warmer. This is partly physics, and part human nature, and one reason why wood paneling is so popular in the cold Scandinavian countries.
convection is confined to the envelope. The recommenced auxiliary heat for the primary space is radiant in-floor heat, which does not pressurize the space, cause drafts, or lower humidity.
Even the material itself contributes to comfort. Wood is a "warm" material as perceived by humans. A wood board and a slab of stone or concrete, left in a heated room for hours, will be at the same temperature. But when you place a hand on each, the wood is invariably sensed as warmer. This is partly physics, and part human nature, and one reason why wood paneling is so popular in the cold Scandinavian countries.
Massive Single-Component Construction
At the early stages, when the ENERTIA® Concept was first being turned into practical designs, one goal was to start with a 'clean sheet of paper.' Another was to solve the many problems and inefficiencies inherent to conventional building. Many conventional housebuilding methods require many layers of products to do a single function. Good design has every piece of a product doing multiple functions. The ENERTIA® house is designed around a single wall component, placed and secured in one step, that serves multiple functions as structural support, shear-brace, insulation, outer-surface, and interior surface, plus being the energy storage means. Multiple functions are not only good design, but are a key to affordability, and are applied to all parts of the ENERTIA® Building System.
To take advantage of inertia requires a massive house. Yet, the tendency in modern American tract homes, is to use light materials. That massive, quality, substantial houses would cost more than lighter-weight houses is a given, with one exception. Since 1970 a considerable and healthy industry has developed for the mass production of log home packages. This industry, buying timber at its source (the forest) and with innovative machinery, manages to deliver massive homes at costs competitive with stick-frame houses. The energy efficiency of these milled log homes has been well documented.
A home manufactured and built of massive timbers does not have to look like a log home. Logs don't have to be round, or stick out at the corners. They can be milled to the profile of many sidings, and a solid wood home can be designed, and built to fit into any neighborhood. It can be stained any color, and adapted to regional style. Whether hidden, or emphasized, the solid construction results in a
stronger, longer-lasting, and more energy-efficient house.
A home manufactured and built of massive timbers does not have to look like a log home. Logs don't have to be round, or stick out at the corners. They can be milled to the profile of many sidings, and a solid wood home can be designed, and built to fit into any neighborhood. It can be stained any color, and adapted to regional style. Whether hidden, or emphasized, the solid construction results in a
stronger, longer-lasting, and more energy-efficient house.
